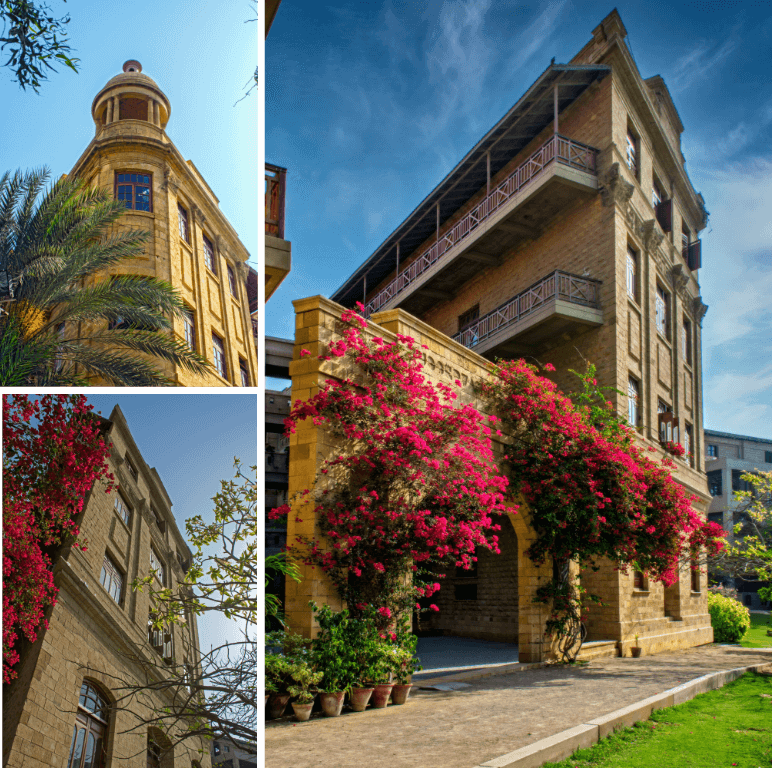Radhya Kareem
Thesis Title:
Investigating the Typology of the Museum: Possibilities of a Community Focused Approach
Project Title:
Community Museum in Kharadar
Location:
Along Machimiani Road, Kharadar, Karachi
User Group:
Community of Kharadar, Students, Creatives, Citizens and Tourists
This thesis investigates the museum typology by identifying the institution’s evolving definitions and weighing its potential to frame and enable community identity in Karachi. Recognizing the city as a complex weave of different groups, instead of a single monolithic museum, multiple small community museums are advocated. The neighborhoods of Khara-Mithadar are chosen as a starting point to test this. Its identity is a tangle of different threads (religion, language, trade, the built environment, profession, cuisine) that in the urban context takes the form of trails. The spatial logic of navigating the labyrinthine streets whilst salvaging the origins of the museum as a place to think, be inspired and learn while engaging in dialogue become the tools to explore the spatial experience and program of this project.


Radhya Kareem
Architecture
Thesis Title:
Investigating the Typology of the Museum: Possibilities of a Community Focused Approach
Project Title:
Community Museum in Kharadar
Location:
Along Machimiani Road, Kharadar, Karachi
User Group:
Community of Kharadar, Students, Creatives, Citizens and Tourists
This thesis investigates the museum typology by identifying the institution’s evolving definitions and weighing its potential to frame and enable community identity in Karachi. Recognizing the city as a complex weave of different groups, instead of a single monolithic museum, multiple small community museums are advocated. The neighborhoods of Khara-Mithadar are chosen as a starting point to test this. Its identity is a tangle of different threads (religion, language, trade, the built environment, profession, cuisine) that in the urban context takes the form of trails. The spatial logic of navigating the labyrinthine streets whilst salvaging the origins of the museum as a place to think, be inspired and learn while engaging in dialogue become the tools to explore the spatial experience and program of this project.
0331-2856749
Longitudinal Section of the Community Museum showing the atmosphere of the interconnected levels of the exhibition and learning spaces, including the central Guzargah on the lower ground floor
Floor Plans of the Community Museum
Visual Markers used to navigate Kharadar, Old and New
Invisible pedagogies: maquette highlighting different circulation strategies to view objects underpinned by different learning models
Personal Cartographies, navigating Kharadar as a resident and visitor, multiple routes
View towards Museum’s open to public community garden from ground plus 6 apartment buildings
Intersection of Built, Culinary, Green and Sacred trails from micro-site
Conceptual Maquette addressing different intersections of the site
Section through Narrow and Widening Street Vantage points leading to central guzargah space cutting through the Museum
Internal and External view of the museum: Entrance Ramp, Permanent Gallery, Stair as exhibit, Temporary Exhibit Gallery looking into museum levels below
Radhya Kareem, Thesis Documentation














