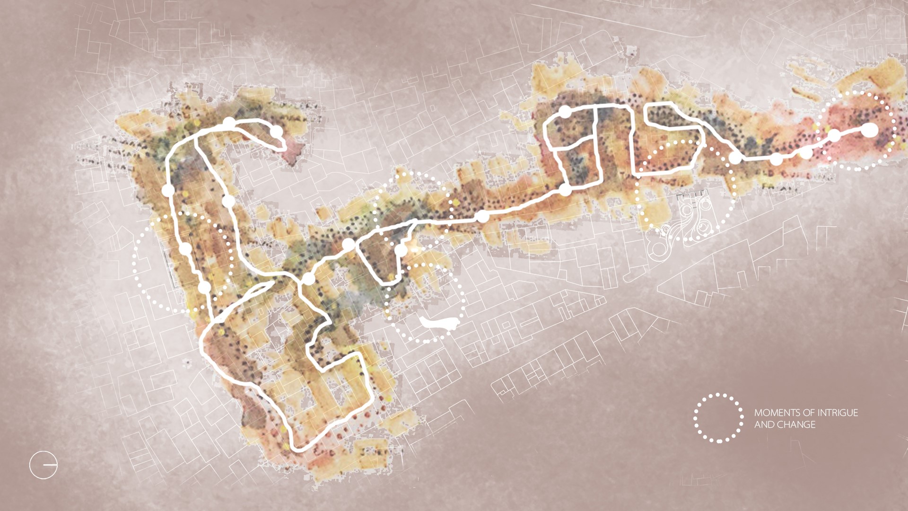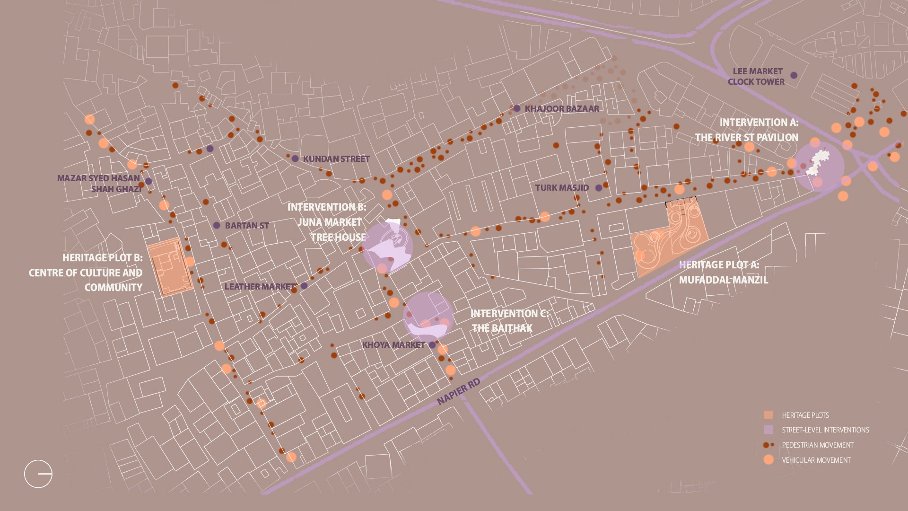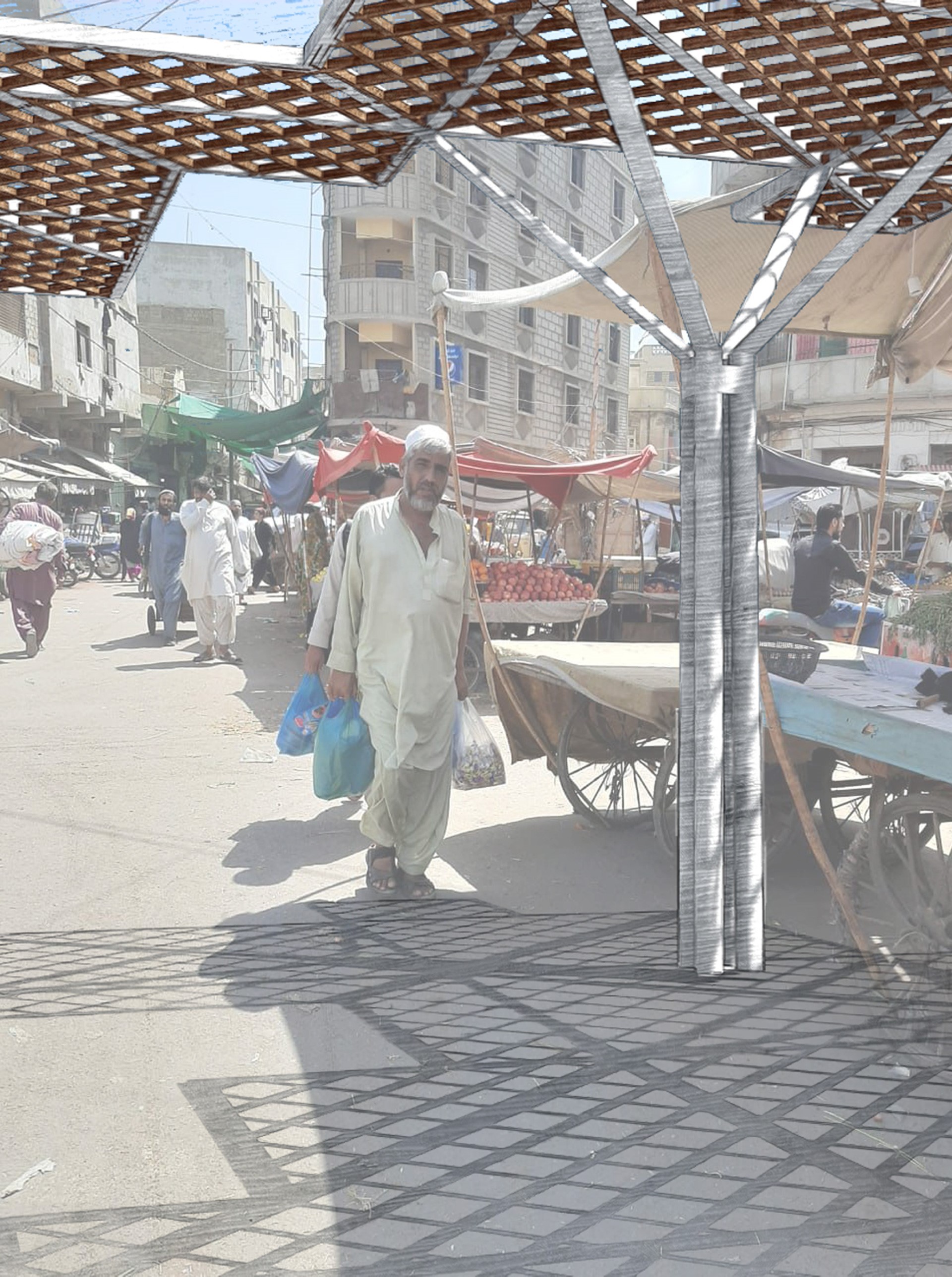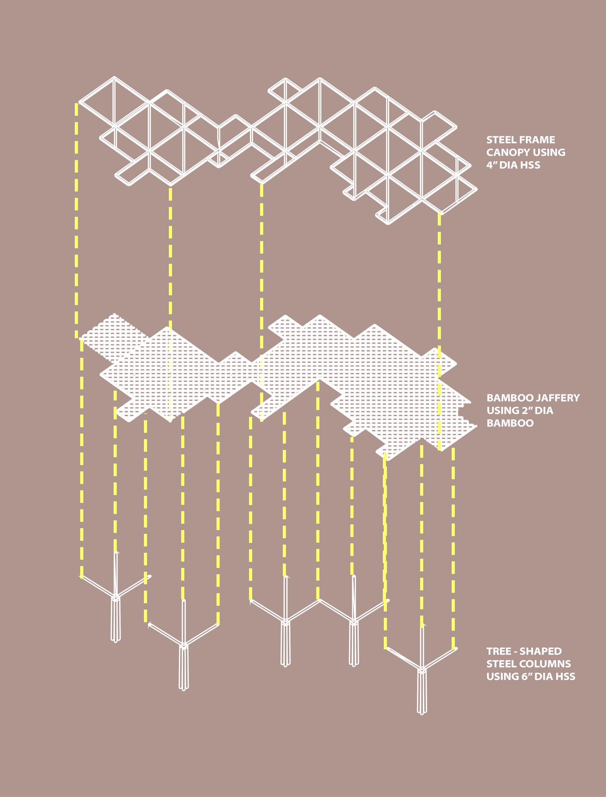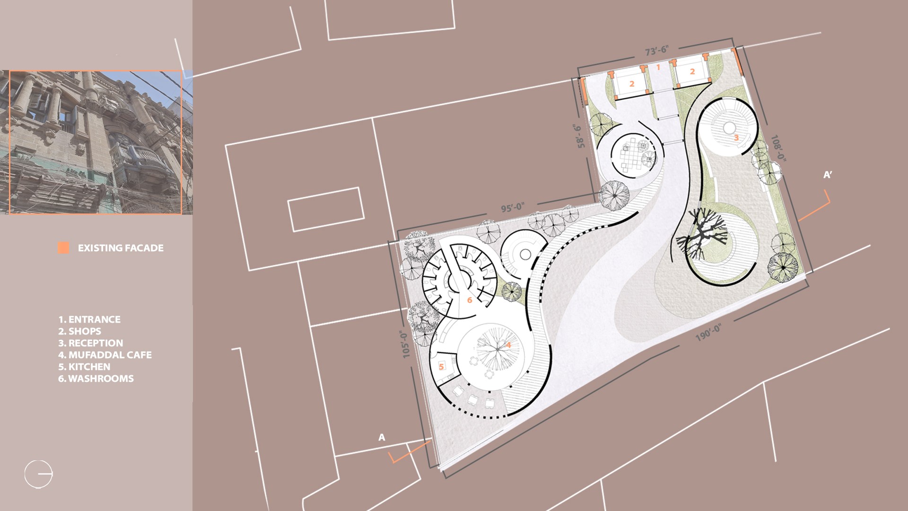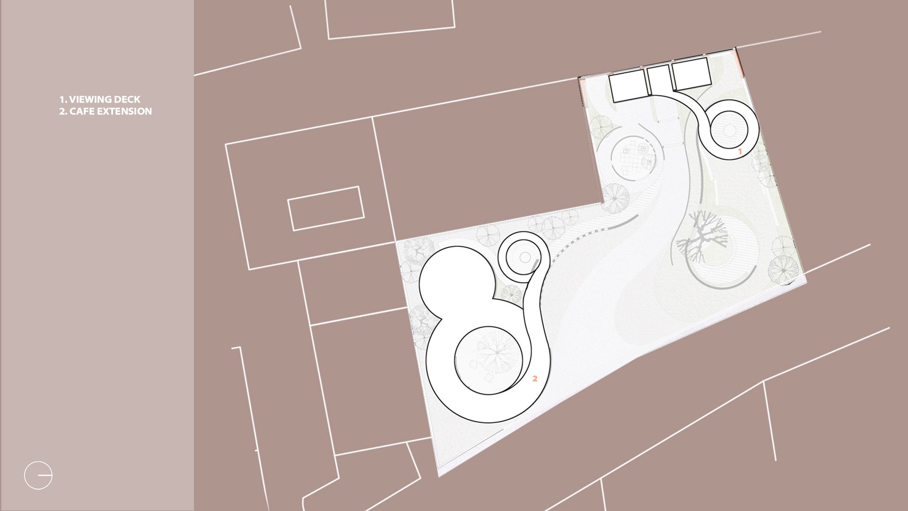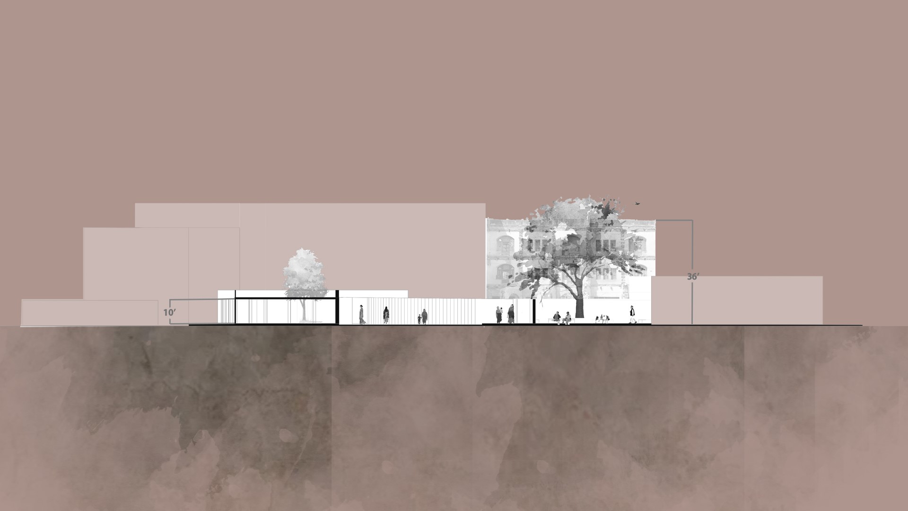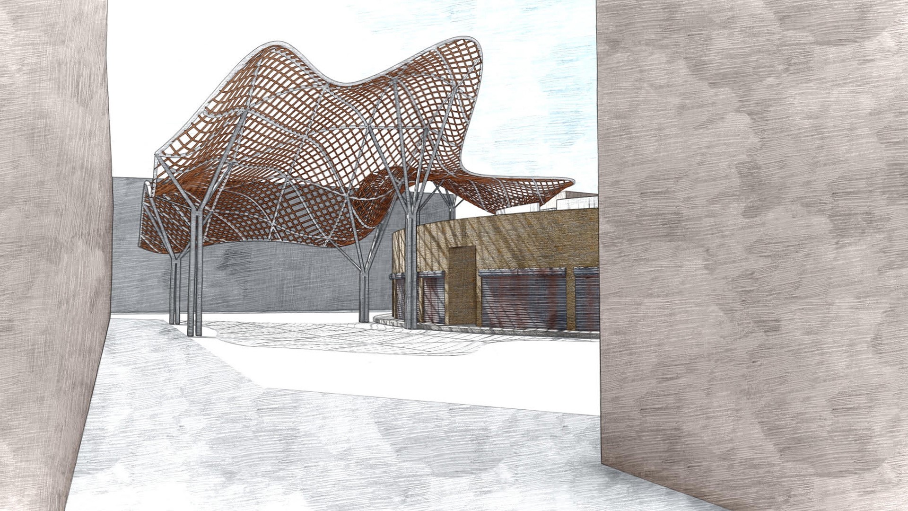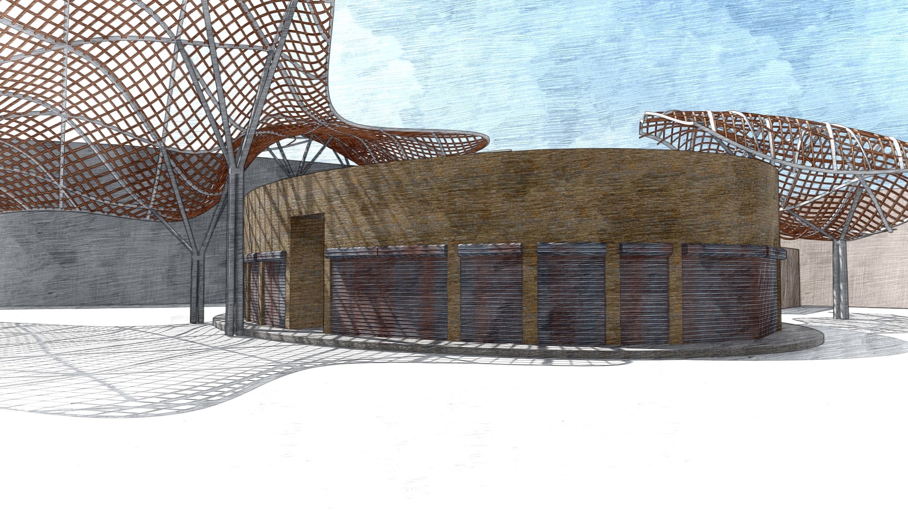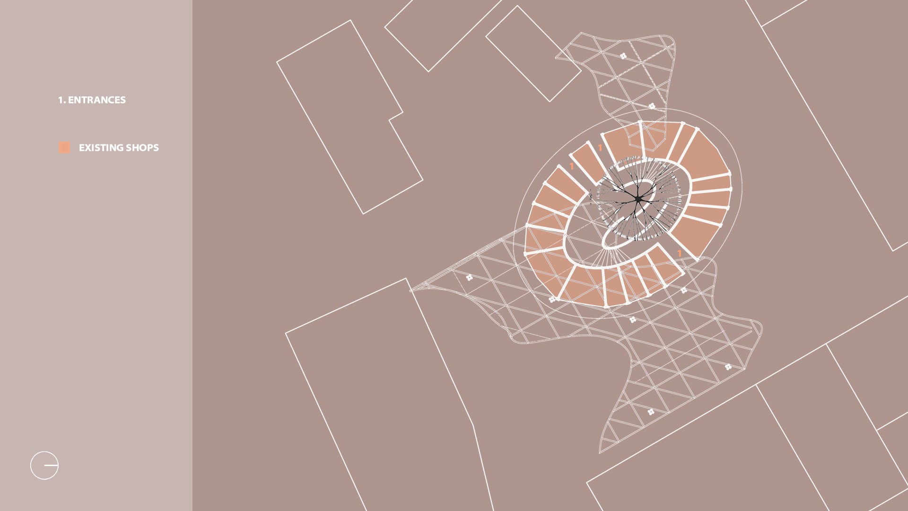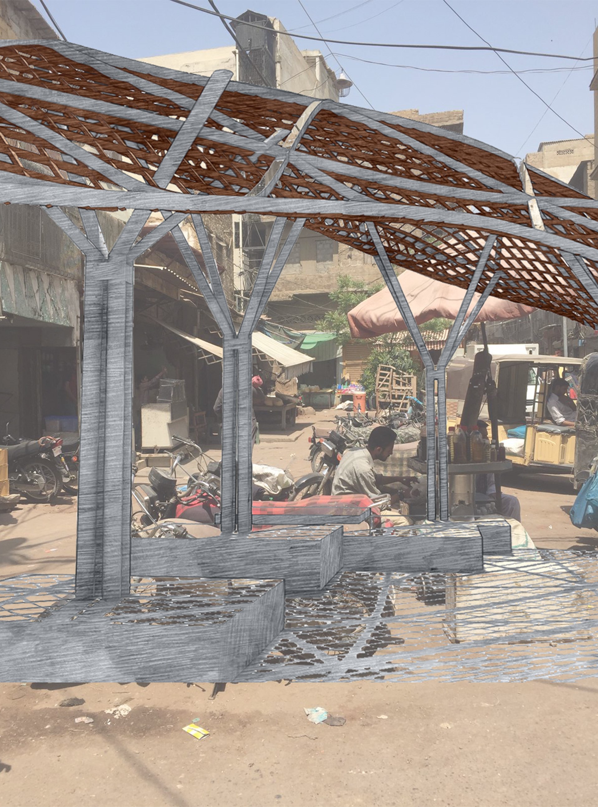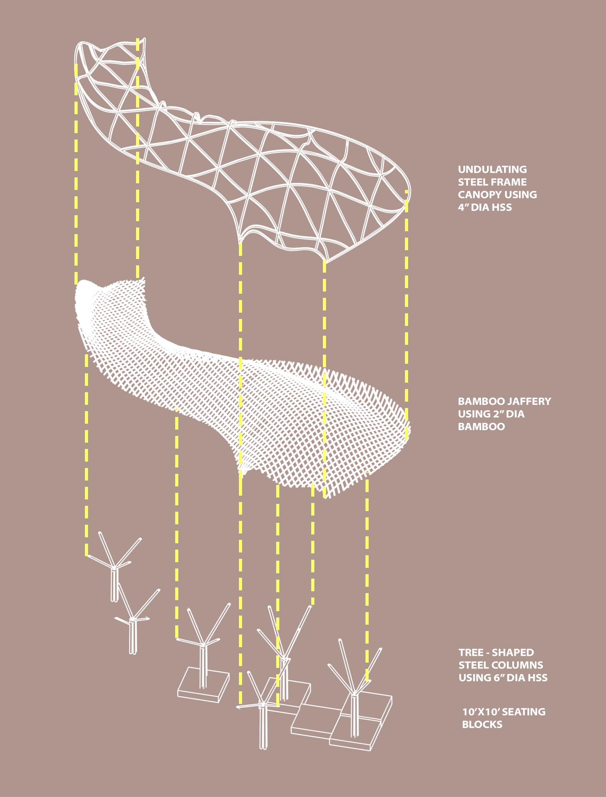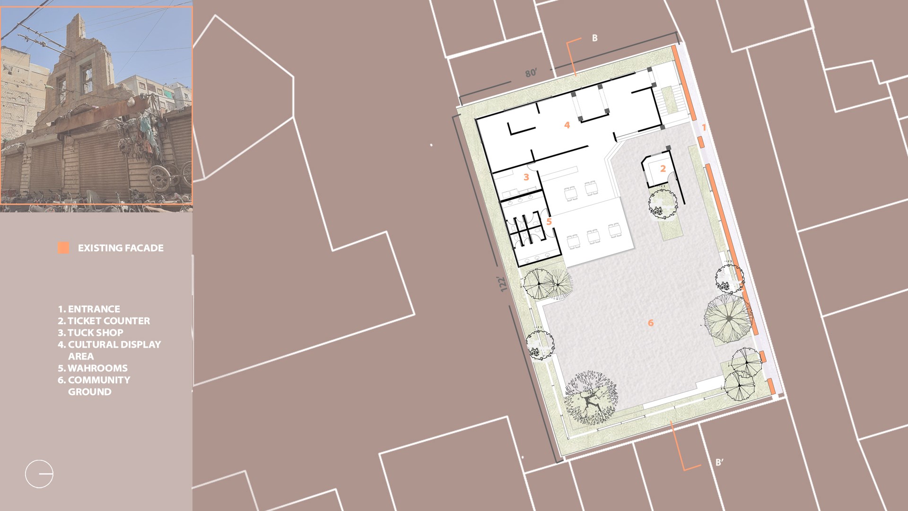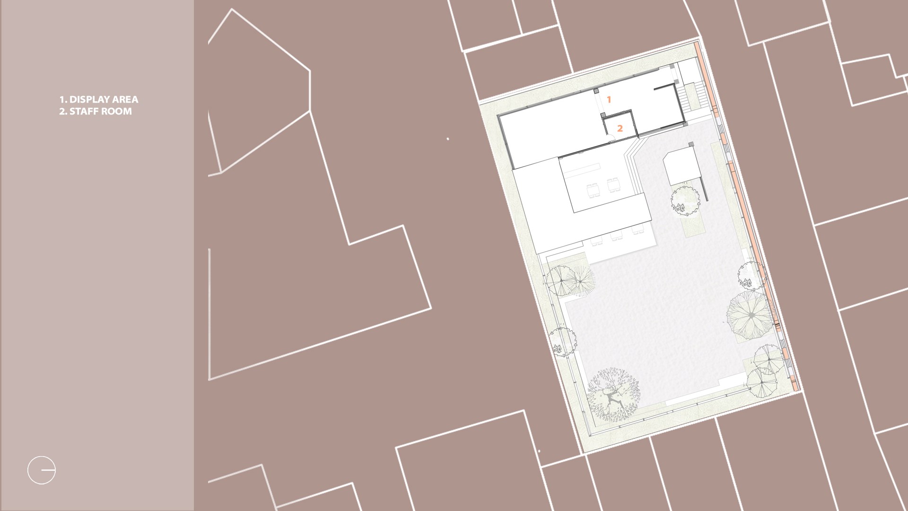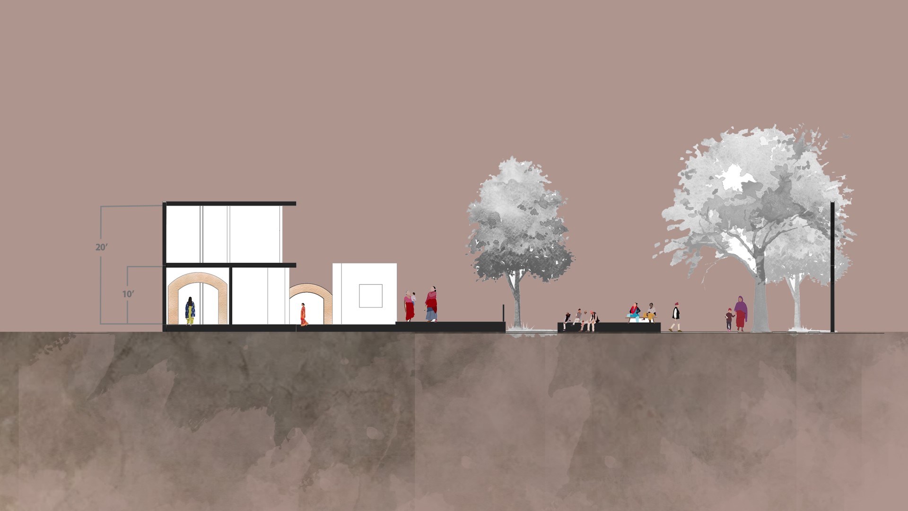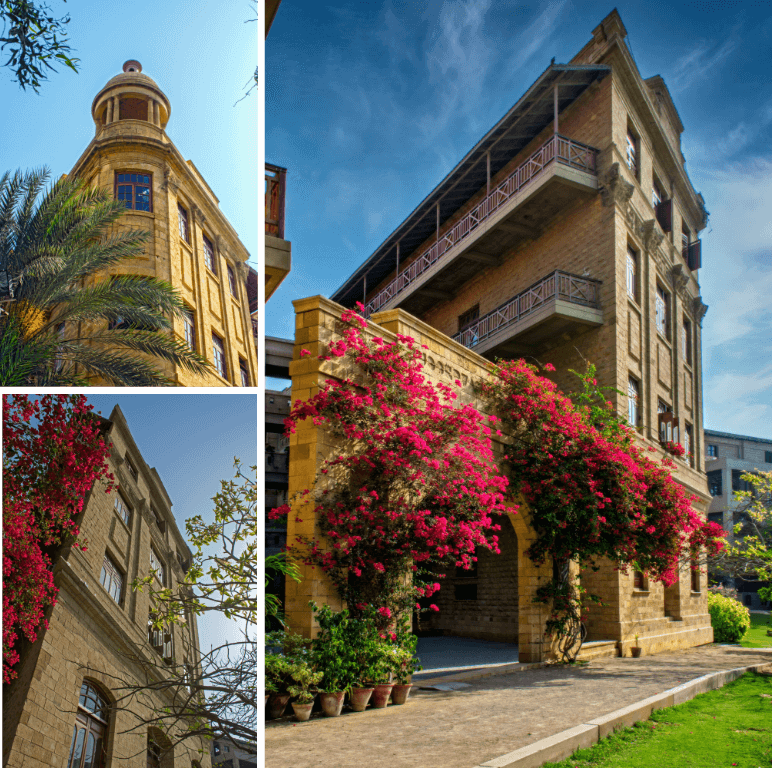FASIHA AKHTAR
Thesis Title:
Preserving the intangible heritage through a walk that celebrates the lived
Project Title:
A heritage walk – celebrating the lived
Location:
Napier Quarter, Karachi
User Group:
The Local Community and Heritage Enthusiasts.
In a city like Karachi, where a look outside is enough to know how segregated it remains, emerges a project that explores social spaces through the lens of Henri Lefebvre’s spatial triad. It is an opportunity to focus on the ignored “lived” to celebrate areas of the city - specifically the streets- that hold remnants of the vibrant social spaces of our past. Thus, the intangible, cultural heritage is highlighted within a historic marketplace around the Napier Quarter, where a walk that is sandwiched between two heritage plots uses multiple street-level interventions to direct and aid both the visitors and permanent users in creating individual narratives.
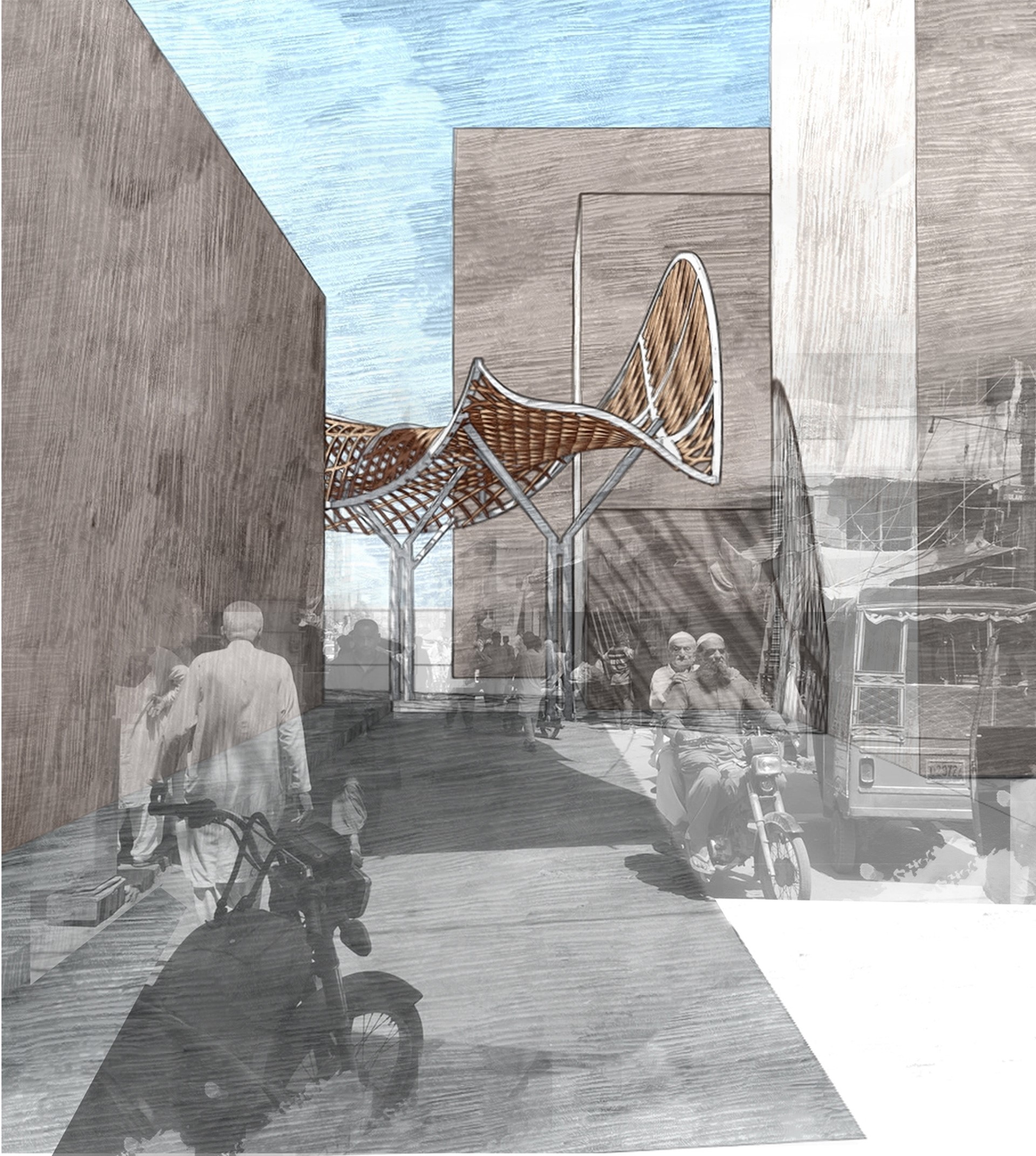

FASIHA AKHTAR
Architecture
Thesis Title:
Preserving the intangible heritage through a walk that celebrates the lived
Project Title:
A heritage walk – celebrating the lived
Location:
Napier Quarter, Karachi
User Group:
The Local Community and Heritage Enthusiasts.
In a city like Karachi, where a look outside is enough to know how segregated it remains, emerges a project that explores social spaces through the lens of Henri Lefebvre’s spatial triad. It is an opportunity to focus on the ignored “lived” to celebrate areas of the city - specifically the streets- that hold remnants of the vibrant social spaces of our past. Thus, the intangible, cultural heritage is highlighted within a historic marketplace around the Napier Quarter, where a walk that is sandwiched between two heritage plots uses multiple street-level interventions to direct and aid both the visitors and permanent users in creating individual narratives.
SENSORY MAP – SELECTING SITES
MASTER PLAN
INTERVENTION A: THE RIVER ST PAVILION
INTERVENTION A: AXONOMETRIC STUDY
MUFADDAL MANZIL - GROUND FLOOR PLAN
MUFADDAL MANZIL – FIRST FLOOR PLAN
MUFADDAL MANZIL – SECTION AA’
INTERVENTION B: JUNA MARKET TREE HOUSE ( AT APPROACH )
INTERVENTION B: JUNA MARKET TREE HOUSE ( FRONT VIEW )
INTERVENTION B: JUNA MARKET TREE HOUSE – GROUND FLOOR PLAN
INTERVENTION C: THE BAITHAK
INTERVENTION C: AXONOMETRIC STUDY
CENTRE OF CULTURE AND COMMUNITY – GROUND FLOOR PLAN
CENTRE OF CULTURE AND COMMUNITY – FIRST FLOOR PLAN
CENTRE OF CULTURE AND COMMUNITY – SECTION BB’

