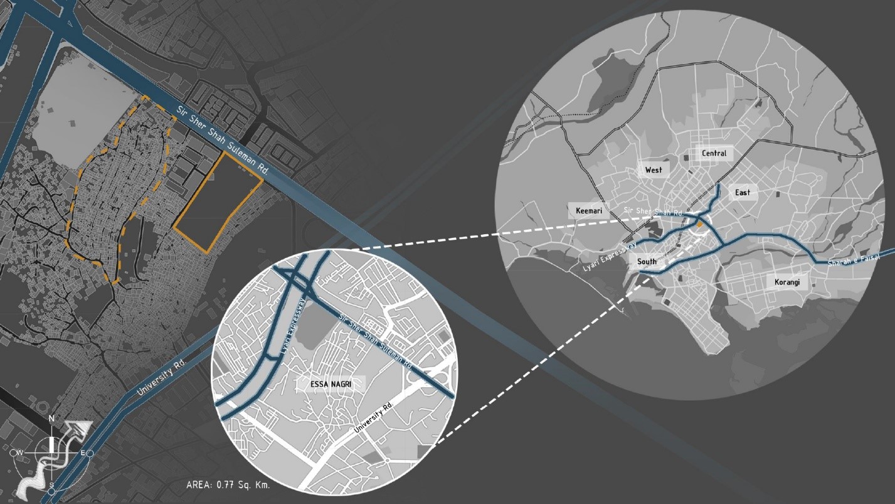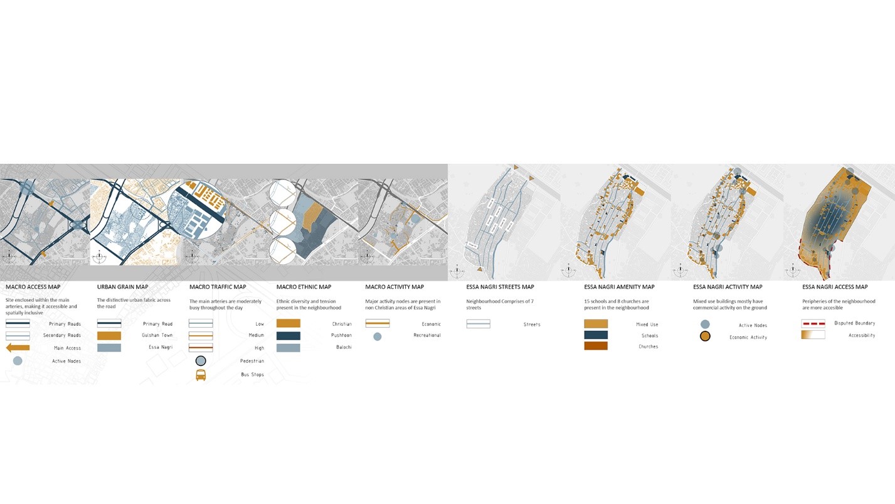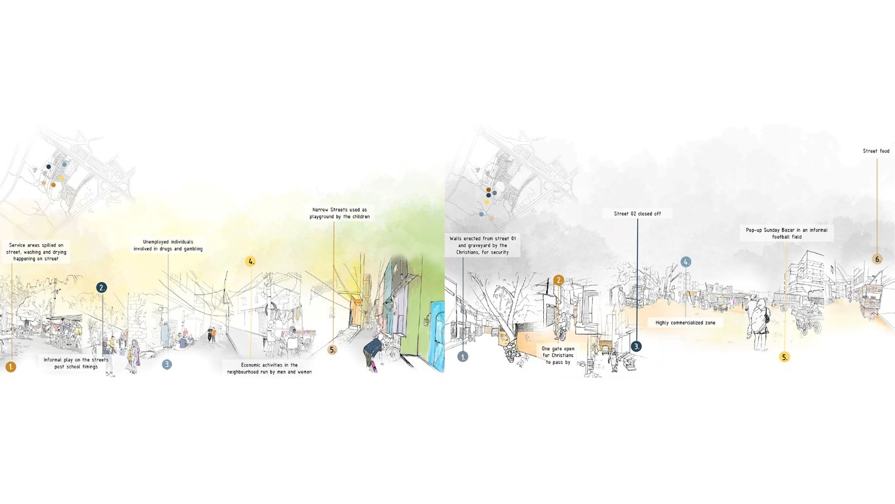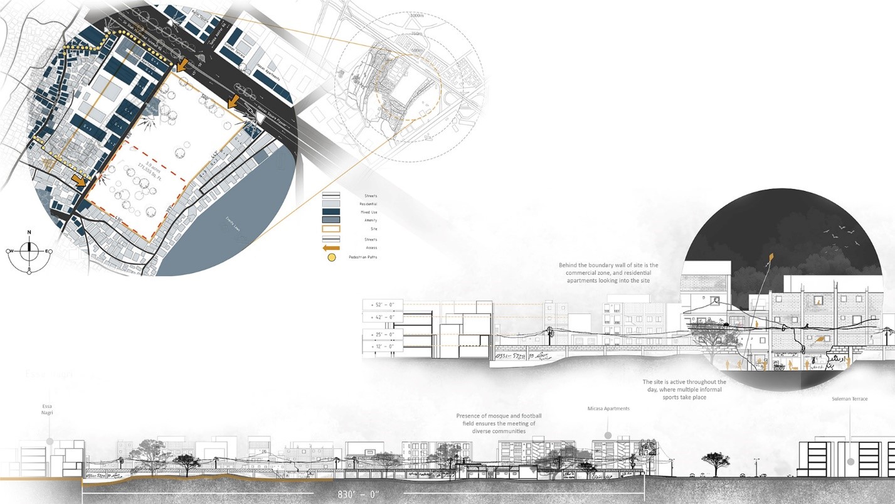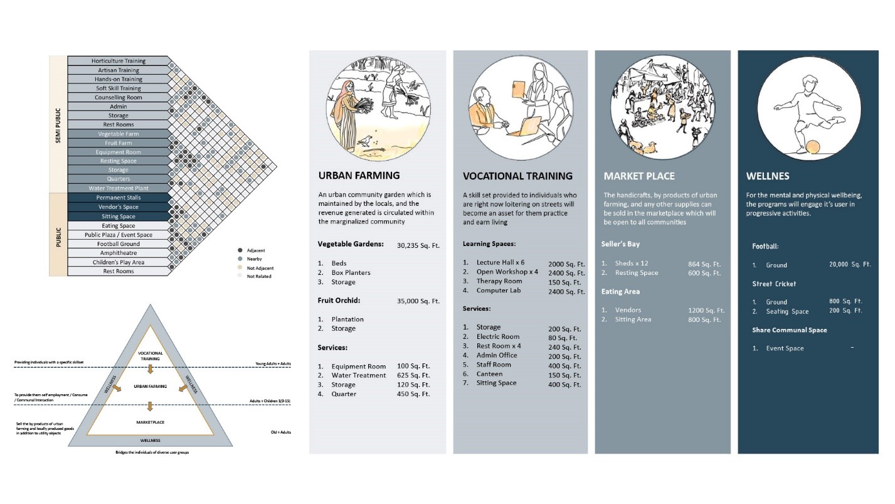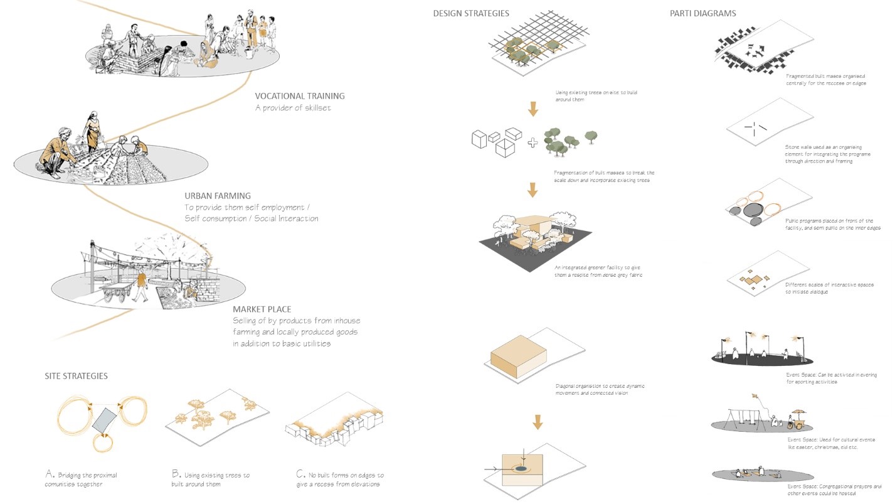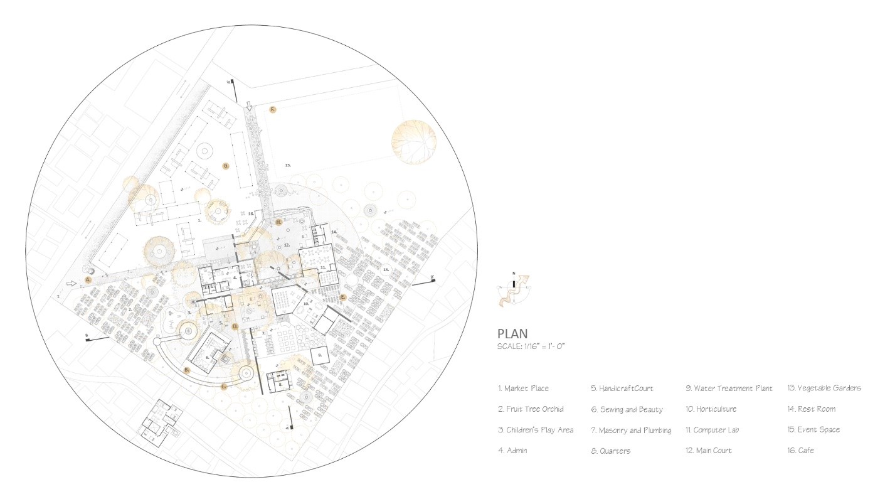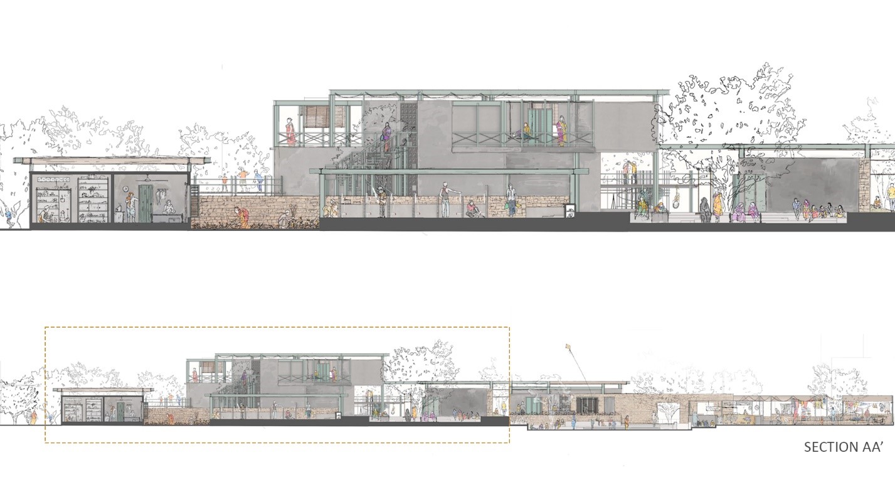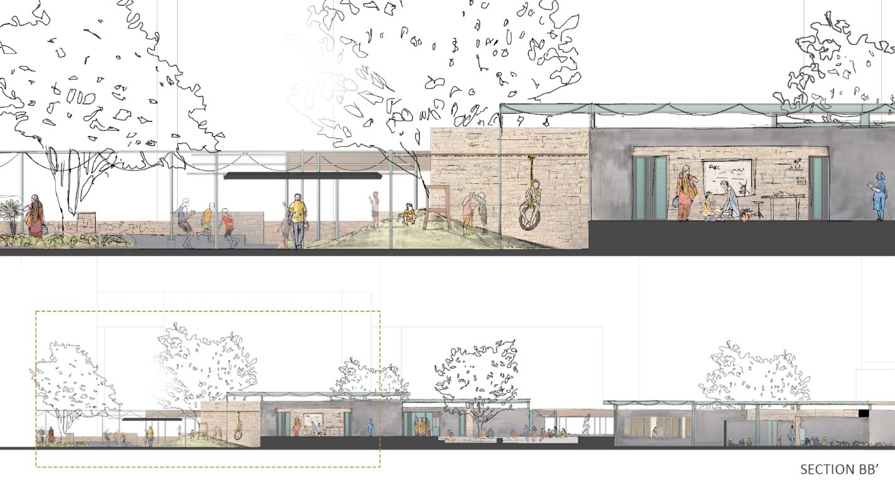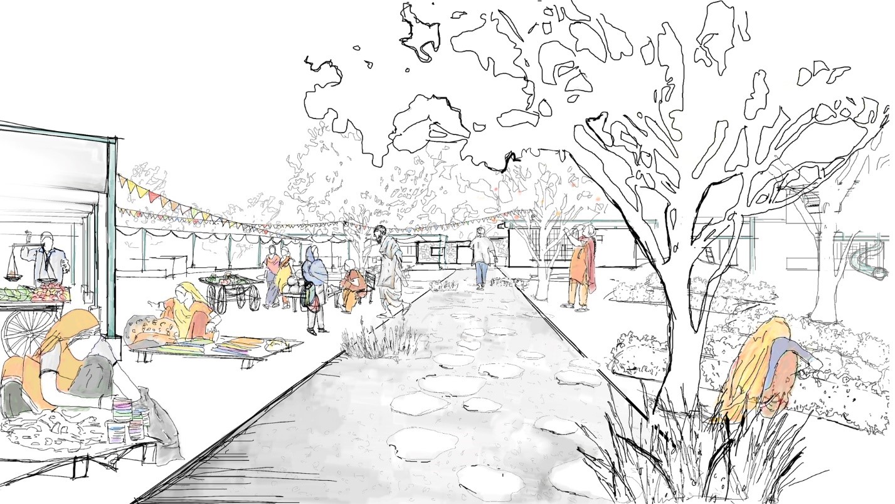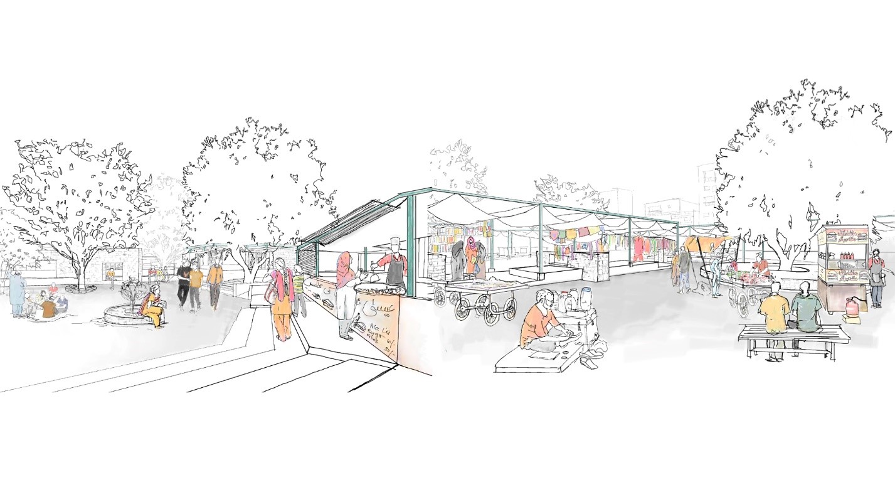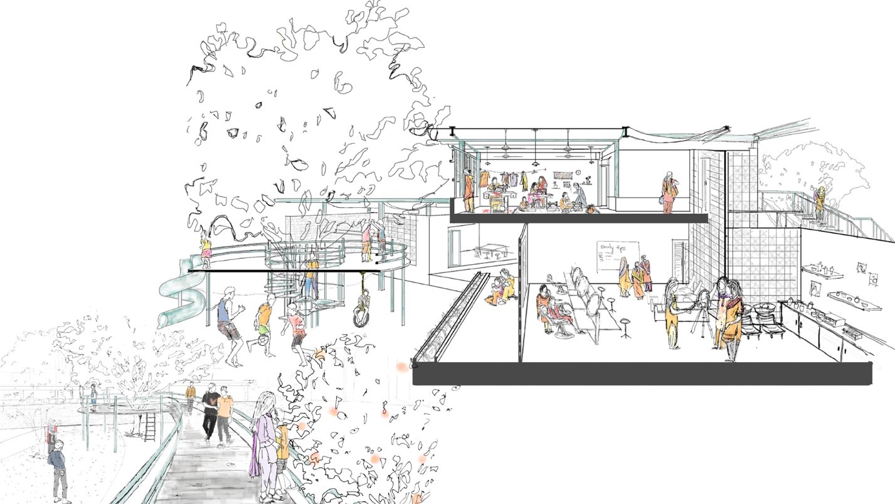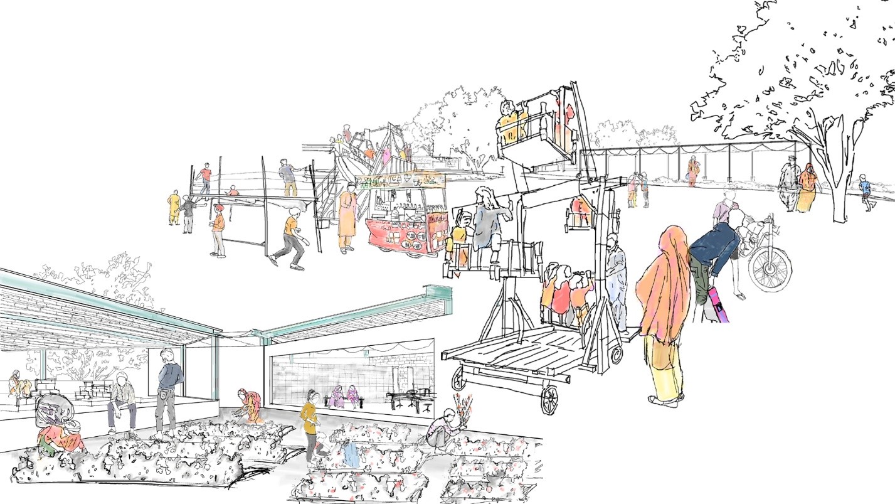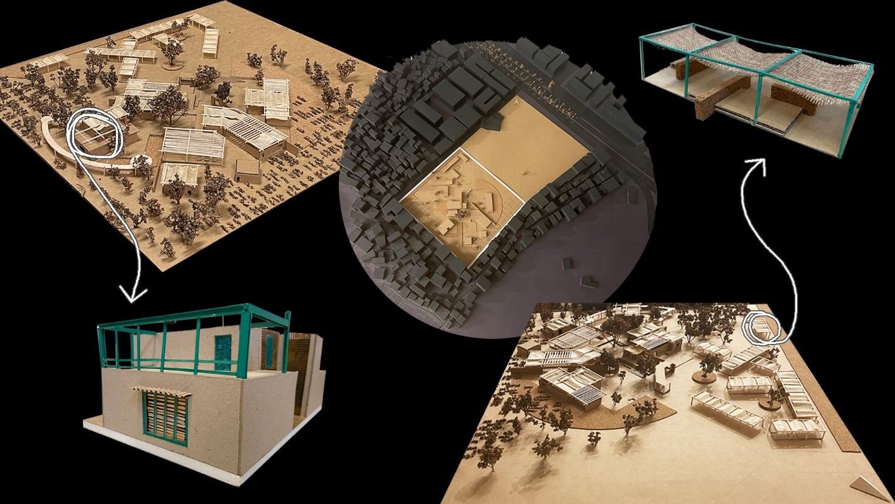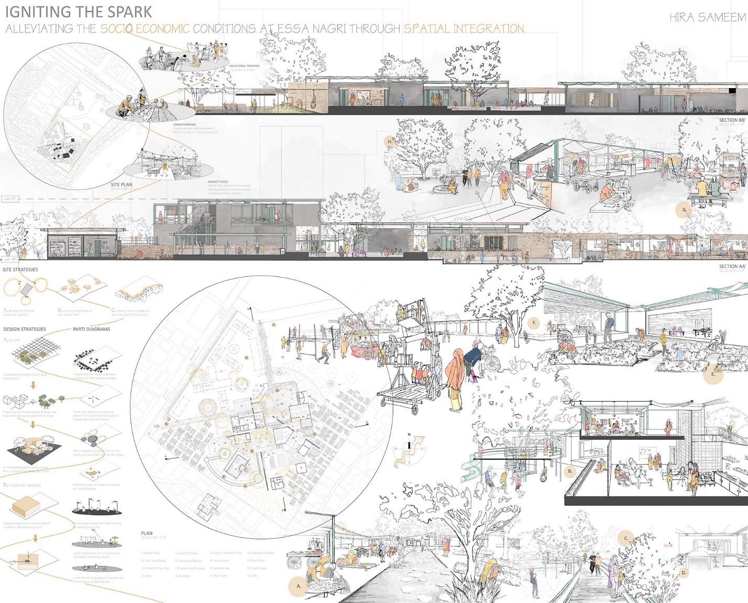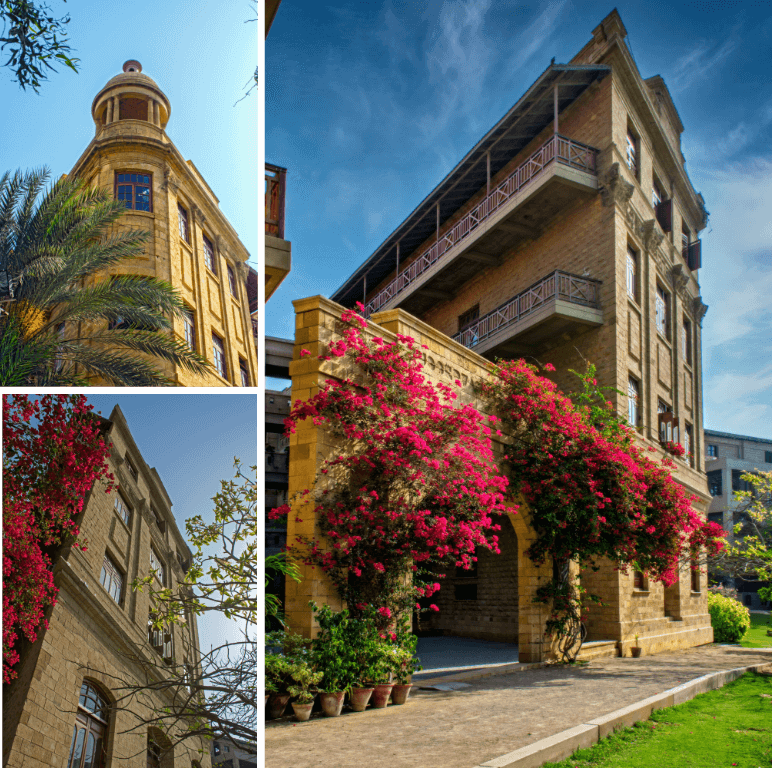Hira Sameem
Thesis Title:
IGNITING THE SPARK
Project Title:
Alleviating the Socio-Economic conditions at Essa Nagri through Spatial Integration
Location:
Essa Nagri, Karachi, Sindh, Pakistan
User Group:
USER GROUP: Christian Community and Neighboring communities of Essa Nagri
They have always been the “Chooras”, garbage collectors, sewerage openers, and so invisible that the only time we really “see” them or perhaps feel their existence is when they are NOT there to collect our trash. Most of what they want is to be “seen”, to be accepted, and “respected” as “people”, as rightful residents with their voices and aims…. Essa Nagri, the home to a thousand underprivileged and marginalized Christians, is a typical example of societal discrimination based upon religion. Systemically, they have been forced to earn an income by being the ‘untouchable janitors’. While addressing the social and spatial injustices at Essa Nagri, the design approach has geared towards a socially inclusive community, through a programmatic self-sustaining cycle which acts like a sponge to the proximal neighborhoods. It is where this thesis comes in as an attempt to “ignite the spark” and give this community the icon of their identity!
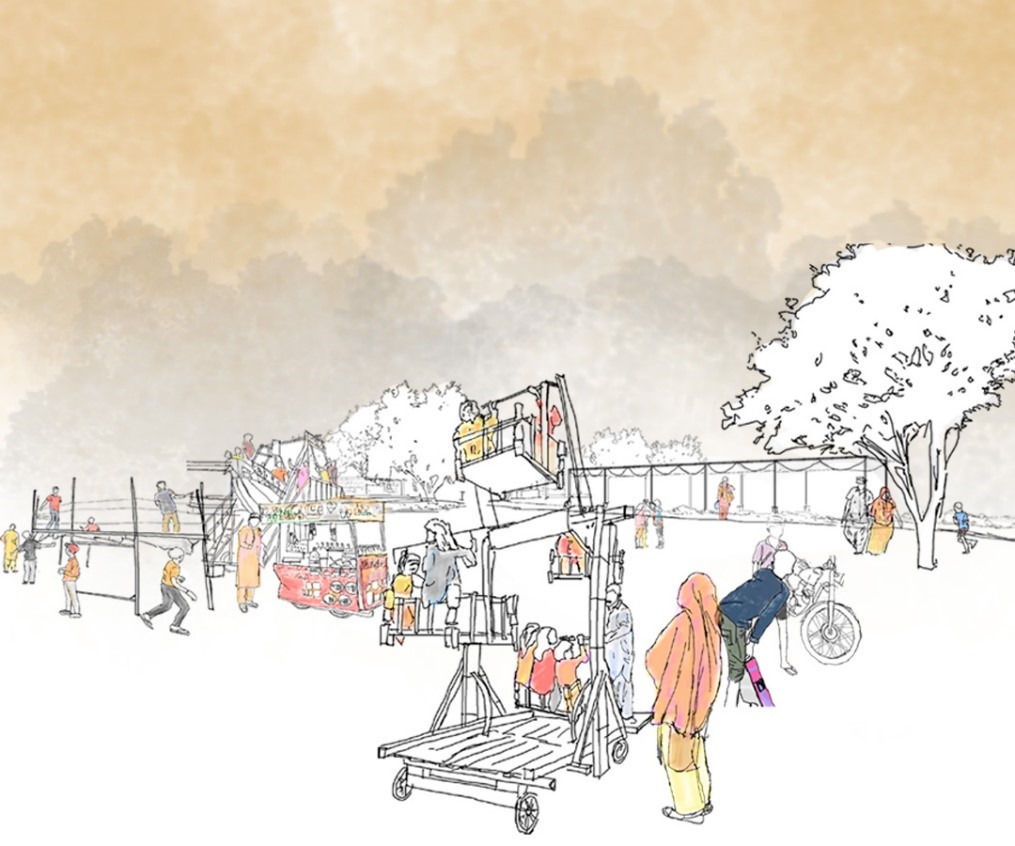

Hira Sameem
Architecture
Thesis Title:
IGNITING THE SPARK
Project Title:
Alleviating the Socio-Economic conditions at Essa Nagri through Spatial Integration
Location:
Essa Nagri, Karachi, Sindh, Pakistan
User Group:
USER GROUP: Christian Community and Neighboring communities of Essa Nagri
They have always been the “Chooras”, garbage collectors, sewerage openers, and so invisible that the only time we really “see” them or perhaps feel their existence is when they are NOT there to collect our trash. Most of what they want is to be “seen”, to be accepted, and “respected” as “people”, as rightful residents with their voices and aims…. Essa Nagri, the home to a thousand underprivileged and marginalized Christians, is a typical example of societal discrimination based upon religion. Systemically, they have been forced to earn an income by being the ‘untouchable janitors’. While addressing the social and spatial injustices at Essa Nagri, the design approach has geared towards a socially inclusive community, through a programmatic self-sustaining cycle which acts like a sponge to the proximal neighborhoods. It is where this thesis comes in as an attempt to “ignite the spark” and give this community the icon of their identity!
Location Map of Essa Nagri
Macro and Meso Maps of the neighborhood
Site activities and characteristics observed during the fieldwork at Essa Nagri
Micro Map and Site Section – It is highlighting the area of focus for design
Programmatic Analysis – A Self Sustaining Cycle
Conceptual Diagrams and Design Approach
Plan
Section AA’ – It shows the longitudinal connections of the facility, and emphasizes on the social interactions and skill development activities of the user
Section BB’- It shows the physical and visual connection between the handicraft workshop and children’s play area
Main Entrance from the southwestern edge of the site - As the user approaches, on the left is marketplace, on right is the fruit tree orchid, and straight ahead is the main central court framed through the stone wall
Main Central Court and Marketplace view
Sewing and Beauty Workshop Sectional Perspective - It shows the visual connection to children’s play area and the tree house wrapping all around the fruit tree orchids
Event Space and Horticulture Shed – Event space is a flexible space that can be used for sporting activities and cultural events. Horticulture shed trains the user, basics of urban farming in a designated practice space
Final Model, Site Model, and Exploration Maquettes
Final Thesis Panel


