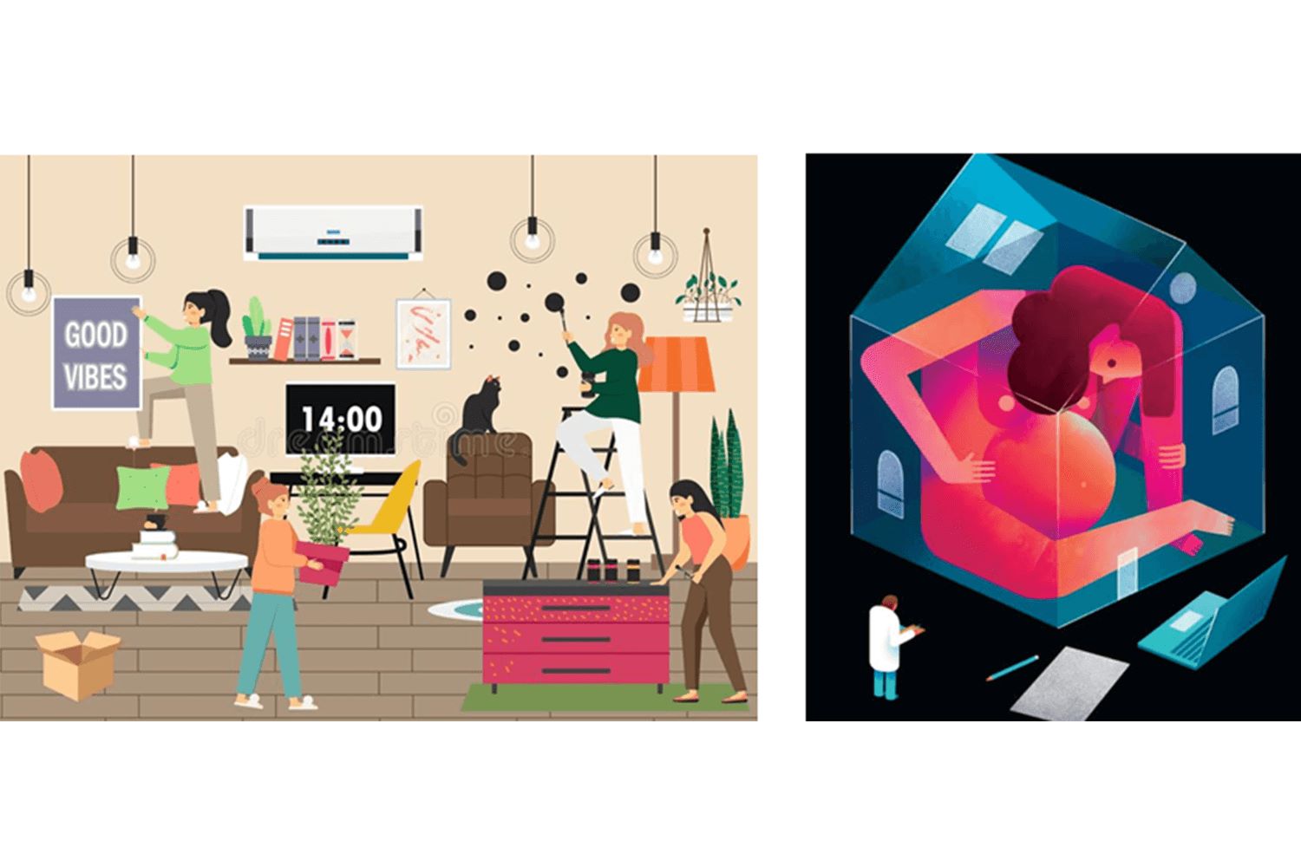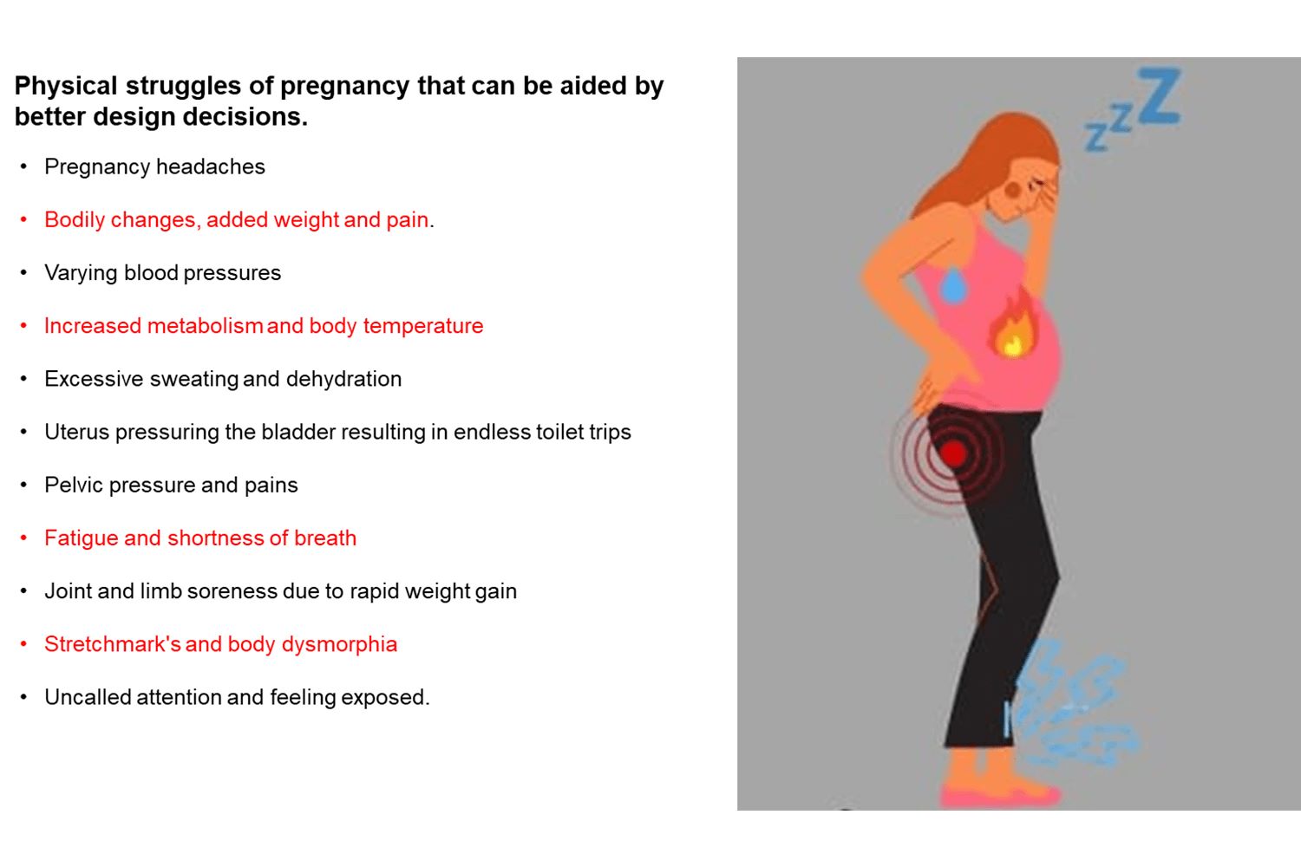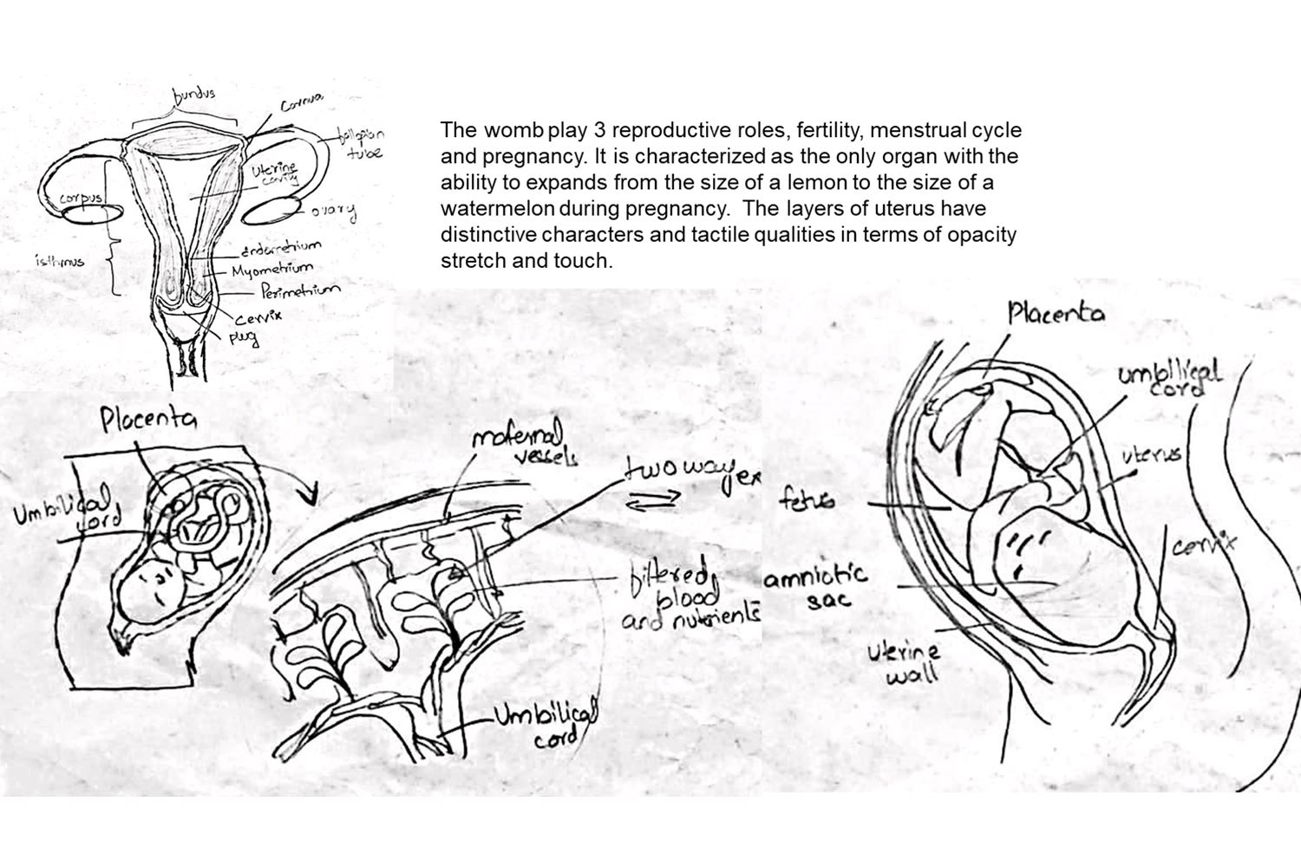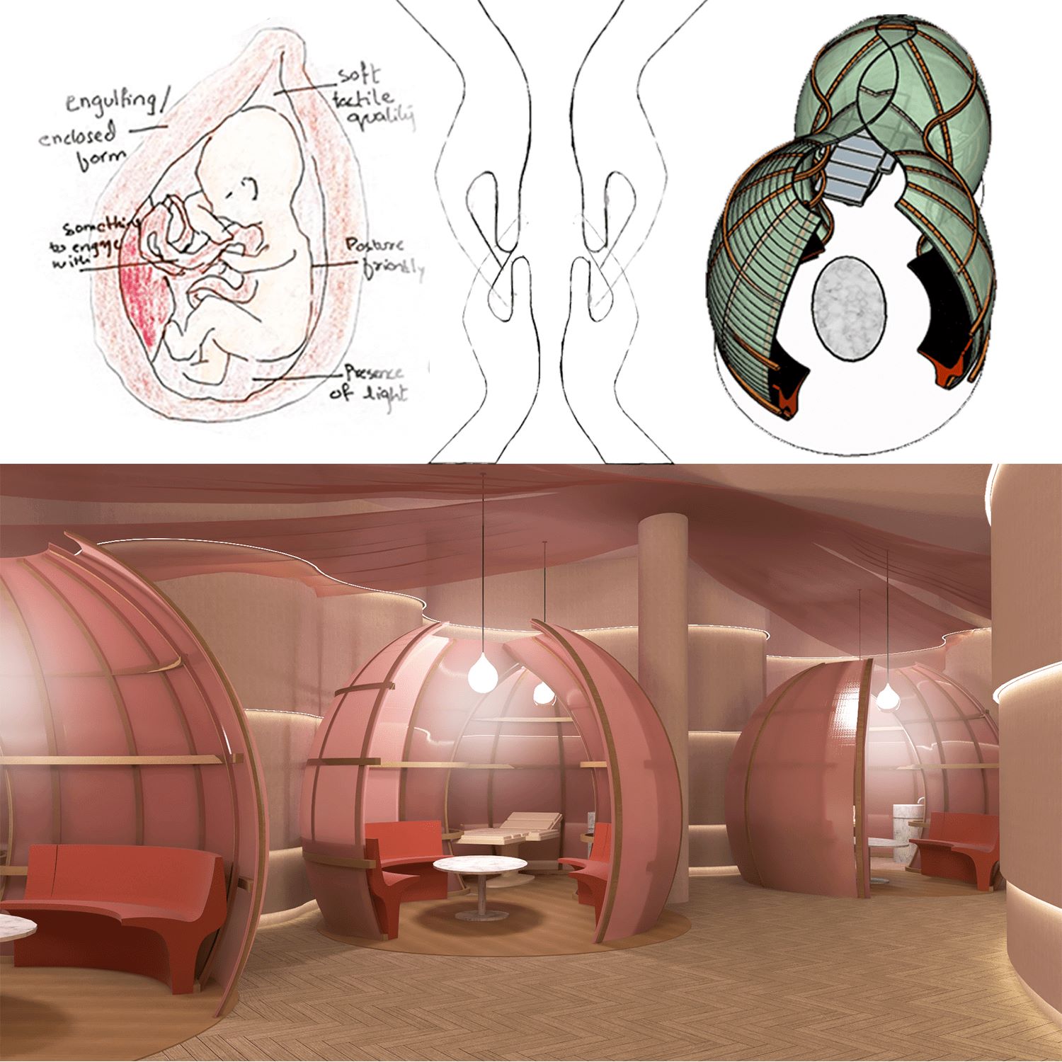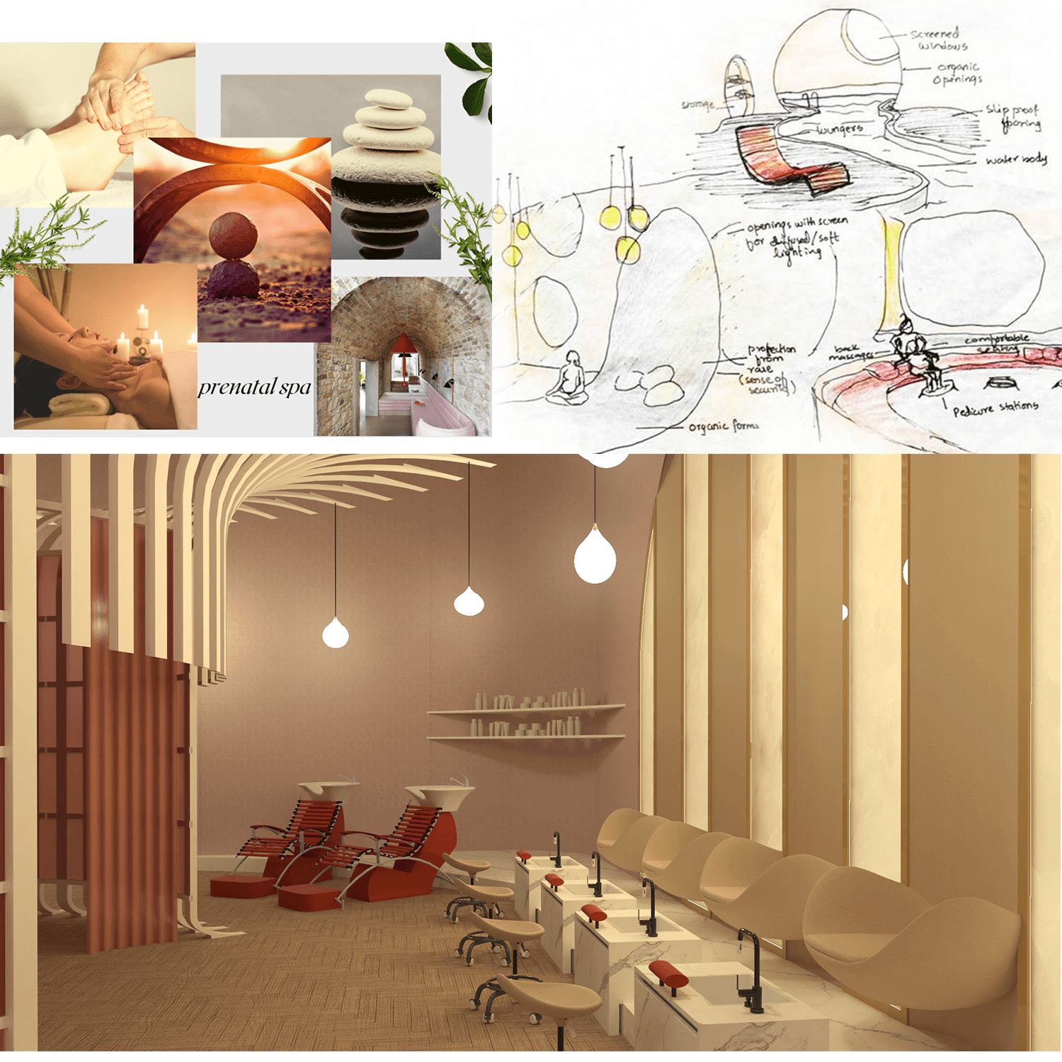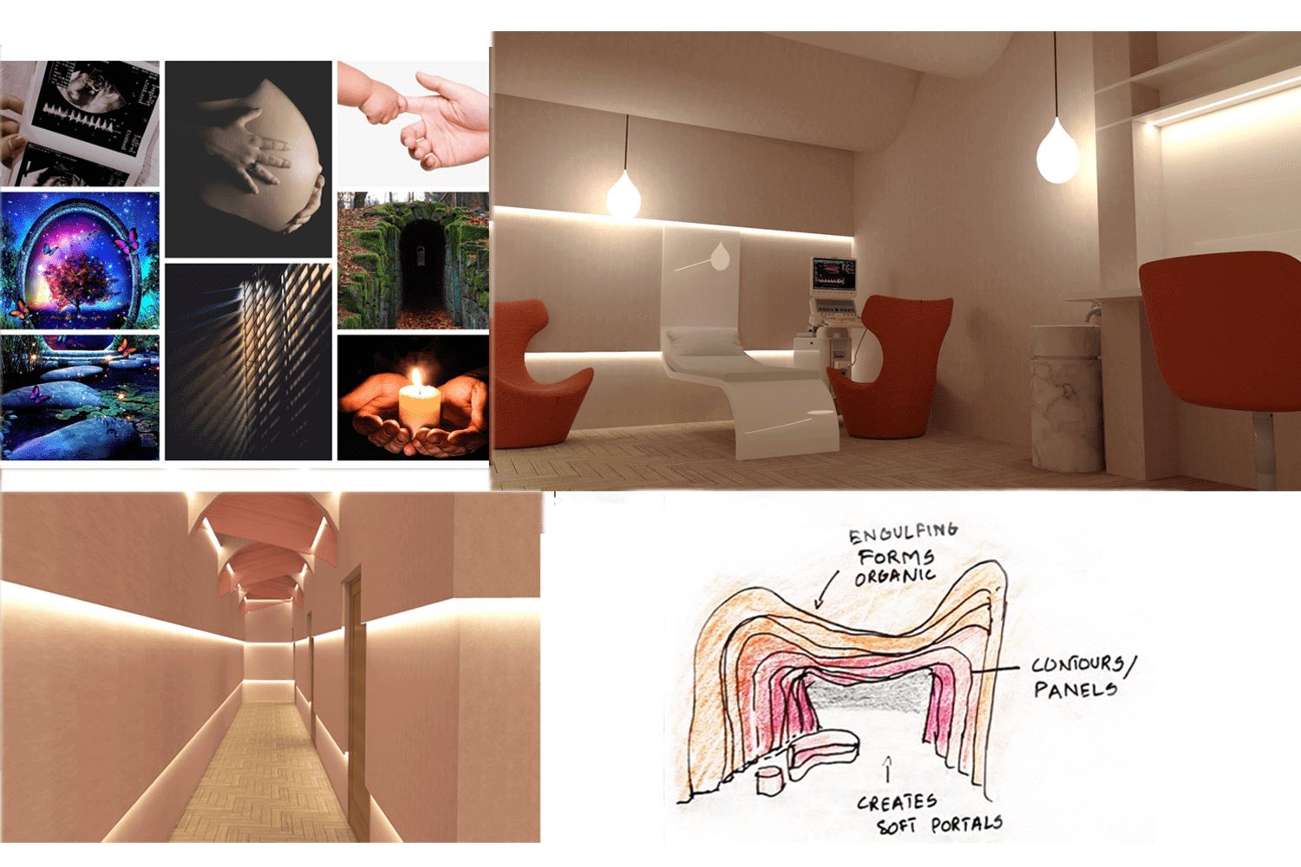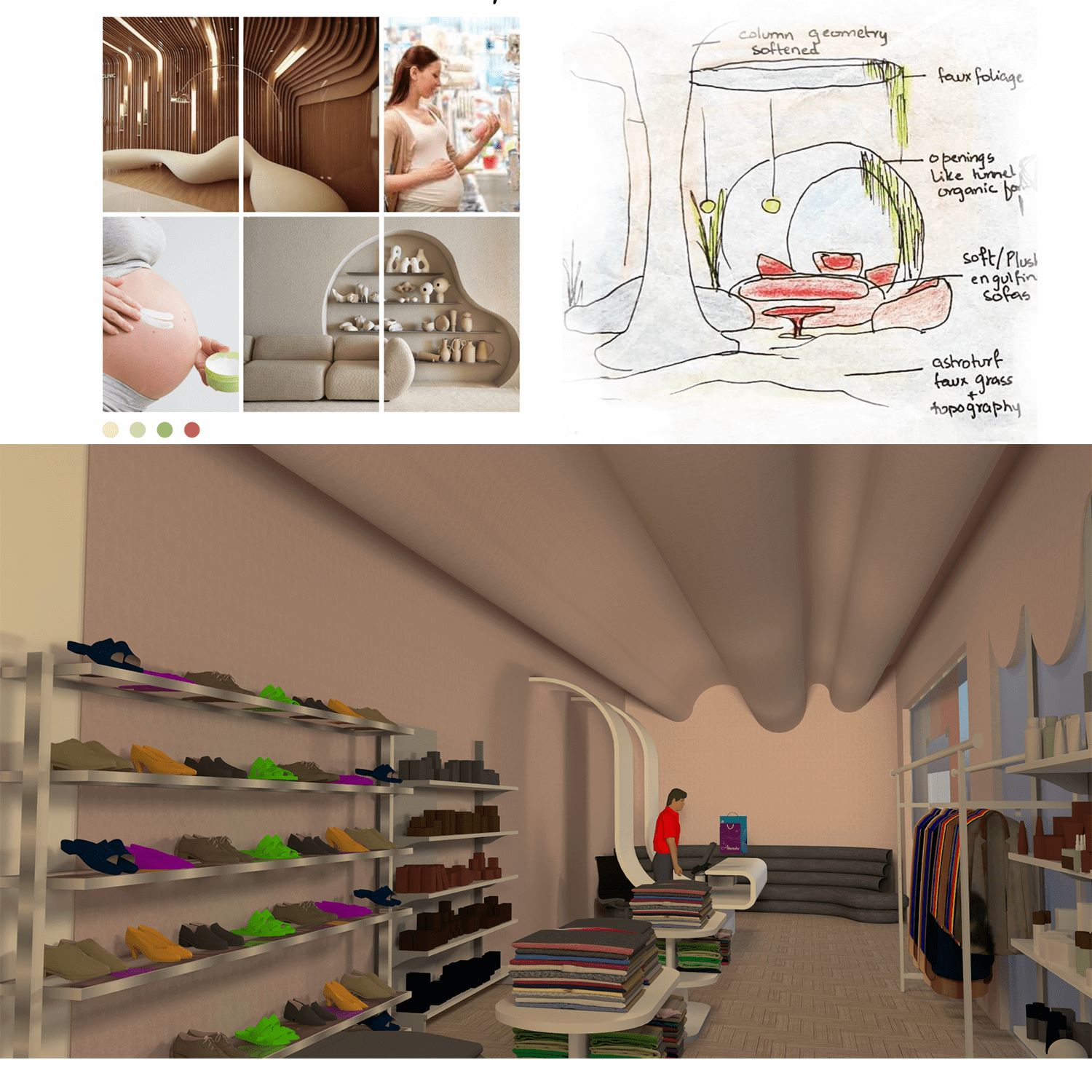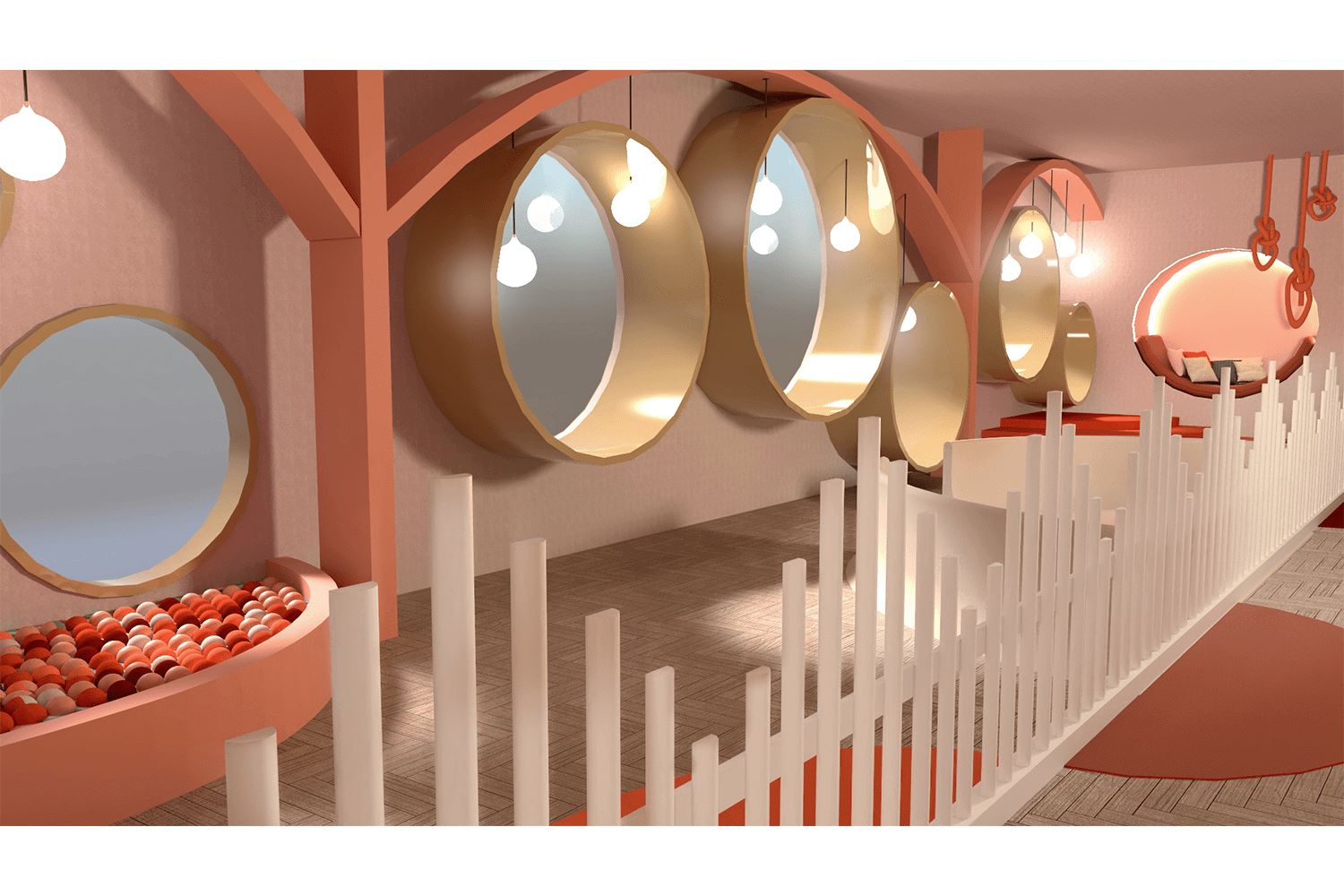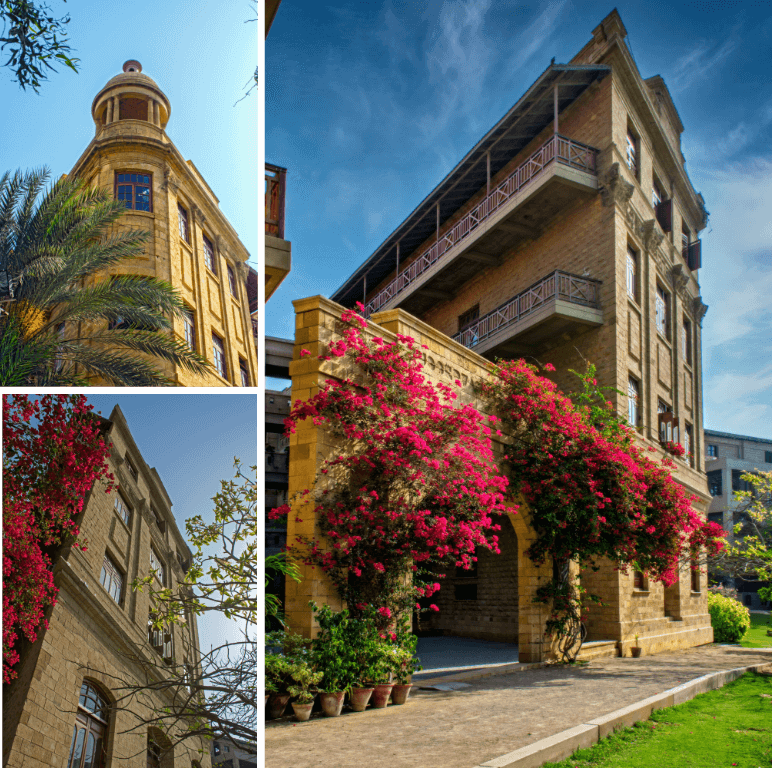SHAHTAJ KHAN
Thesis Title:
IMAGENING SPACES THROUGH THE LENS OF HOW A CHILD INHABITS THE WOMB
Project Title:
SHIKAM E MADAR- A PRENATAL CARE CENTER
Location:
TIPU SULTAN HALL-BANGALORE HOUSING SOCIETY
User Group:
EXCPECTING MOTHERS AND PARTNERS IN THE NEIGHBOURHOOD
This thesis aims to spatially explore the journey of pregnancy and its ever-lasting impact. Taking the womb as a symbolic and visual guide, I intend to design a space which acts like a nurturing refuge. The way a mother’s womb holds a child for 9 months; can spaces hold the user the same way?
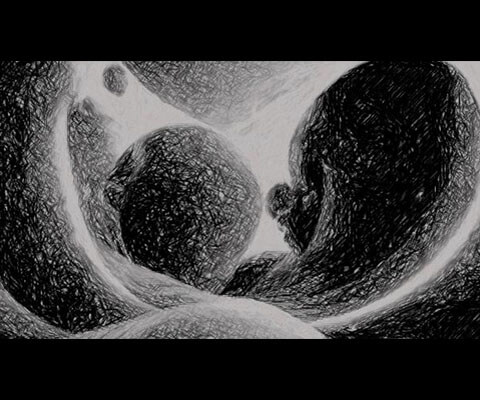

SHAHTAJ KHAN
Interior Design
Thesis Title:
IMAGENING SPACES THROUGH THE LENS OF HOW A CHILD INHABITS THE WOMB
Project Title:
SHIKAM E MADAR- A PRENATAL CARE CENTER
Location:
TIPU SULTAN HALL-BANGALORE HOUSING SOCIETY
User Group:
EXCPECTING MOTHERS AND PARTNERS IN THE NEIGHBOURHOOD
This thesis aims to spatially explore the journey of pregnancy and its ever-lasting impact. Taking the womb as a symbolic and visual guide, I intend to design a space which acts like a nurturing refuge. The way a mother’s womb holds a child for 9 months; can spaces hold the user the same way?
While the woman transitions through changes physically emotionally and mentally the spaces around her remains the same, resulting in a functional detachment. This thesis aims to design a space that fills disconnect through design solutions.
A few of the physical stressors pregnancy can induce which can be aided by better design decisions.
an existing case of how a pregnant lady is bound to seek antenatal care was identified. Seeking consultancy required long hours of waiting and design gap was discovered in those waiting areas.
proposed program and analysis
The site is nestled in the center of a purely residential block that provides a sense of refuge and safety from all external factors such as traffic, noise and exposure. The shell itself is also further surrounded by outdoor areas on all three peripheral sides. The shell is 8300 sq. ft. Ground+1. An existing beam and column frame structure allows to experiment with the material that wraps the building. Presence of diffused light and muffled sound within the uterus can be mimicked by manipulating the armor/skin of the building
Analysis of the womb, taking spatial and symbolic cues.
Layout and Sections
the transitional installation you see upon entering the building represents the idea of how a baby’s presence can be felt but not seen or touched. The vitals room enable the user for self-analysis to evoke a sense of empowerment and excitement.
the consultation pods designed to feel less intimidating and more secure and cozy. Inspired by the shielding hand gestures which protects, the pods are a safe zone for knowledge and curiosity in a safe space that tactically mimics the inside of a womb through materials, lighting and colors
the spa is an exclusive zone, designed as the ultimate refuge for the woman to feel rejuvenated and nourished. The treatment of furniture pieces that morphs from the structure itself mimics the inside of a womb. The massage pod in the center acts like the amniotic sac where the baby resides. The treatment of these pods with the use of fabric and a morphing form picks the tactile quality of the womb itself.
the ultrasound rooms are established as the first visual connection with the baby thus, acting like a portal. Hence the design transitions from a tunnel space leading to a soft, dimly lit and minimalistic room with a screen where you get to visually bong with the unborn baby.
Retail area, with user centric seating and a morphing design
café space on the first floor—the treatment of columns that morphs into a seating and further into the structure itself depicts the fluidity of the design inspired by the womb. The café space functions as the social zone for the project dedicated to the expecting mothers and accompanying partners.
the nursery area is designed for the children in case if a mother brings along her kids, a designated space for these siblings allows an easy understanding and enjoyable acceptance of a new sibling as well as the pods and womb like seating spaces helps them understand how their sibling-to-come resides inside the womb.
the overall space is curated to be symbolic connection between the baby and the world, designed to function according to the transitioned physical and emotional needs of a pregnant woman. Following are the light coding diagrams, rcp and furniture and lighting selection board



