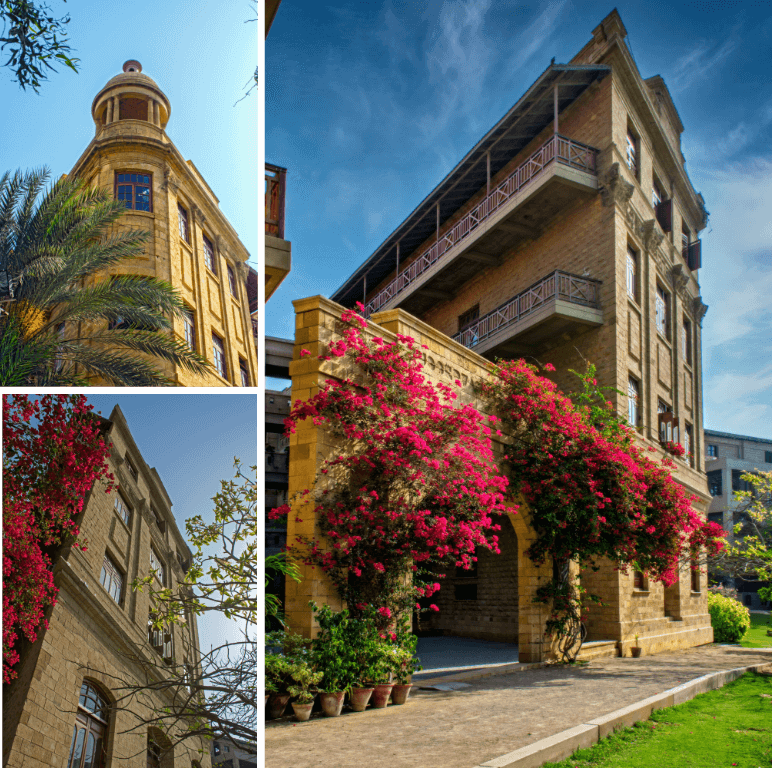Adil Nadeem Khan
Thesis Title:
How can the emotive qualities of music help create a more experiential architecture?
Project Title:
Promenade of Commonalities
Location:
Near Deaf Reach School, Gulistan-e-Johar, Karachi
User Group:
Youth with Hearing Impairment
Music, the most abstract of all arts is known for its ability to transport listeners to another realm, inducing in them a range of emotional experiences along the way. Architecture, aptly referred to as frozen music, has been for centuries compared with music owing to the myriad of commonalities between the two, including but not limited to elements of composition and movement through time, space and events. This thesis explores these commonalities within instances of tensions and resolutions as emotive qualities of music through articulating an architectural promenade that creates a musical journey through time, space and events.


Adil Nadeem Khan
Architecture
Thesis Title:
How can the emotive qualities of music help create a more experiential architecture?
Project Title:
Promenade of Commonalities
Location:
Near Deaf Reach School, Gulistan-e-Johar, Karachi
User Group:
Youth with Hearing Impairment
Music, the most abstract of all arts is known for its ability to transport listeners to another realm, inducing in them a range of emotional experiences along the way. Architecture, aptly referred to as frozen music, has been for centuries compared with music owing to the myriad of commonalities between the two, including but not limited to elements of composition and movement through time, space and events. This thesis explores these commonalities within instances of tensions and resolutions as emotive qualities of music through articulating an architectural promenade that creates a musical journey through time, space and events.
0331-2297046
Form Generation – Responding to existing Deaf Reach Campus
Gf Plan – Setting the Pattern; Entrance lobby + Exhibition/retail + Cafeteria
1F Plan – First Resolution; Seminar hall + Lecture halls + Administration
2F Plan – Second resolution; Library + Computer lab + Discussion/meeting rooms
3F Plan – Third resolution; Living area + Gym + showers
Roof Garden Plan - Culmination
Section A – Cutting through Lecture halls, Seminar hall and Exhibition/retail Hall
Section B – Cutting through the two voids the “chorus” and the “verse”
View of Approach – Beginning of the Journey
View of Entrance – Threshold
View of Ramp – First transition
The Chorus – A recurring familiar experience
View of Ramp – The verse transition
View of Roof Garden – The Culmination


















