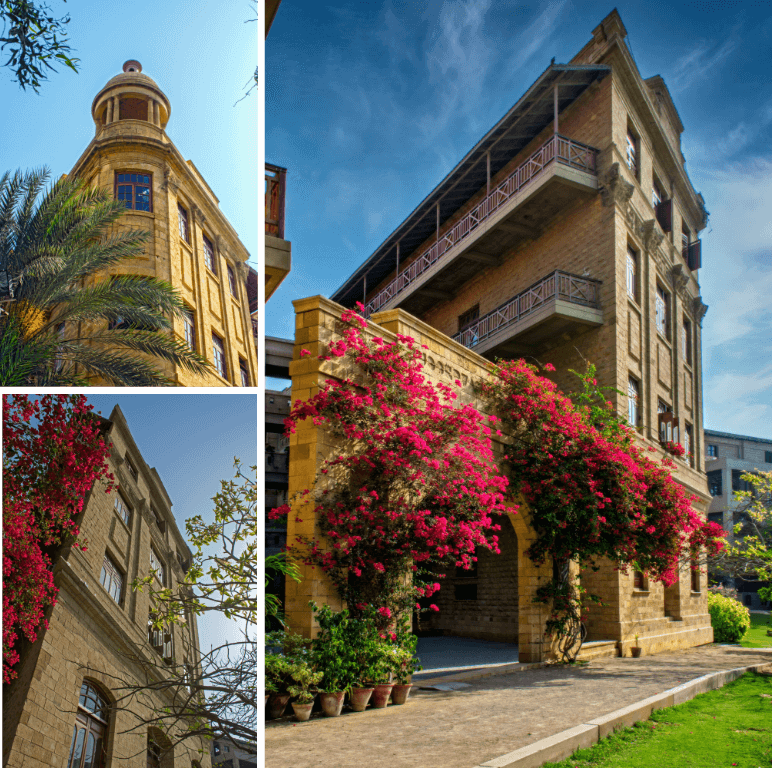Bushra Rafi
Thesis Title:
Zahir and Batin in Islamic Architecture
Project Title:
Auditorium and Public Plaza
Location:
Along Main Stadium Road, Karachi
User Group:
General Public and Neighborhood Residents
This thesis explores the concepts of Zahir and Batin in architecture, both of which have been derived from Islamic cosmology. Muslim theology is shaped by the relationship between these concepts, forming the two dimensions of life. Here, Zahir is explored as the manifested and the tangible, while Batin is explored as the spiritual and the intangible. This exploration is carried out spatially, materially and experientially within a public space. Levels, thresholds and circulation spaces, along with opacity and degrees of translucency through material study, serve as key strategies.


Bushra Rafi
Architecture
Thesis Title:
Zahir and Batin in Islamic Architecture
Project Title:
Auditorium and Public Plaza
Location:
Along Main Stadium Road, Karachi
User Group:
General Public and Neighborhood Residents
This thesis explores the concepts of Zahir and Batin in architecture, both of which have been derived from Islamic cosmology. Muslim theology is shaped by the relationship between these concepts, forming the two dimensions of life. Here, Zahir is explored as the manifested and the tangible, while Batin is explored as the spiritual and the intangible. This exploration is carried out spatially, materially and experientially within a public space. Levels, thresholds and circulation spaces, along with opacity and degrees of translucency through material study, serve as key strategies.
0300-8257983
A play of materials, concrete portrayed as the Zahir or the manifest while rammed earth denotes Batin or the hidden.
Octagram as a site marker and water feature symbolizes purity in Islamic architecture.
Play of light and shadow through the skeletal colonnade reminiscent of domes in Islamic architecture.
Green pavement as an extension of nursery.
Cafe plaza space pulling in pedestrian visitors through pedestrian entrance.
Green belt for neighborhood residential users, where they can relax.
Play of Zahir and Batin in scheme through changes in levels, light and shadow play, change in materiality.
Part plan showing exhibition gallery which is a flexible space where people can curate their things on the walls or as free standing sculptures. Exhibition gallery space becomes the most Batin space as it is concealed under the water feature and only reveals itself once a person descends down the ramp or staircase.
Section showing changes in levels. The scheme is broken down into three functional levels, which allows to segregate spaces and create hierarchy of spaces. These changes in levels allow to create a sense of journey between spaces.
Section showing that the facade of the auditorium has openings in its white marble jali (screen) which allows porosity of light into the space. Light has a spiritual aspect to it, hence it creates a Batin or a spiritual atmosphere in the space.
Section cutting through the auditorium showing the inner structure that is waffle slabs and acoustic paneling.















