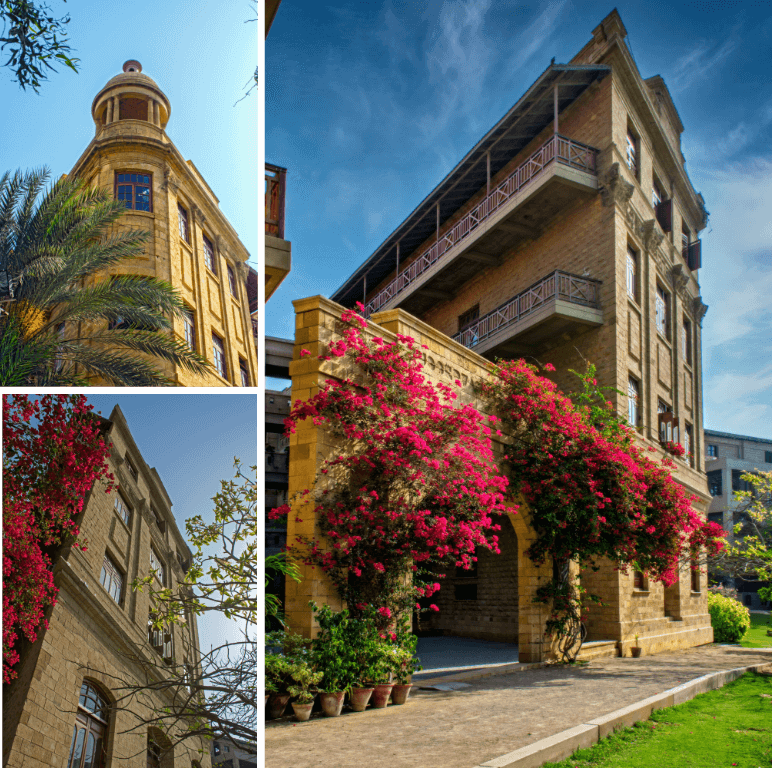Mayra Shuja
Thesis Title:
A Ritualistic Journey; Towards the Sacred
Project Title:
Ritualistic Learning (An Academic Library)
Location:
Adjacent to Visual Studies Department, Karachi University
User Group:
Students, Faculty, Staff and Trees
This thesis explores a journey towards the sacred and its correlation with experiences of performing rituals. Physical movements while performing a ritual create a shift in the state of mind. The journey involves three phases: separation from profane, transition, and finally integration with the sacred. Hence the whole journey can be broken down into parts and sub-parts both in theory and in terms of an architectural strategy. The aim is to design a journey which allows students to shed the daily vigor of the academically-challenging university environment. The site chosen offers the opportunity to reimagine an academic library by learning from trees to create a secular sacred space for students and to extract an appropriate design language.


Mayra Shuja
Architecture
Thesis Title:
A Ritualistic Journey; Towards the Sacred
Project Title:
Ritualistic Learning (An Academic Library)
Location:
Adjacent to Visual Studies Department, Karachi University
User Group:
Students, Faculty, Staff and Trees
This thesis explores a journey towards the sacred and its correlation with experiences of performing rituals. Physical movements while performing a ritual create a shift in the state of mind. The journey involves three phases: separation from profane, transition, and finally integration with the sacred. Hence the whole journey can be broken down into parts and sub-parts both in theory and in terms of an architectural strategy. The aim is to design a journey which allows students to shed the daily vigor of the academically-challenging university environment. The site chosen offers the opportunity to reimagine an academic library by learning from trees to create a secular sacred space for students and to extract an appropriate design language.
0336-2720021
Diagrams showing the process of learning from the trees to create a secular sacred space for students, and extract an appropriate design language.
Roof plan showing the immediate context; visual studies departments sitting with the built form and major roads around the site.
Ground Floor Plan cut at 5’-0”; showing the entrance tunnel of separation phase, the circular courtyards around the trees, reading spaces, lecture hall, individual and group workstations, electronic workstations, workshop space of the transition phase, checkout, enclosed reading space and exhibition space of the integration phase.
Section AA’; Cutting across the entrance lobby, the tunnel, reading spaces, circular courtyards, workshop space and the exhibition space.
Diagram below shows a close up of the shelf wall where all the books are stored and secured using a shutter system. The diagram above shows construction detail when the roof rests on the ground near a tree.
Perspective view of the entire facility with the immediate context.
View while walking through the tunnel of the separation phase.
View of the entrance lobby and lecture hall around the first neem tree that is encountered.
View of the entrance lobby and lecture hall along with the different trees on site in the background.
View while approaching the shelf walls, from where the performance of rituals of knowledge starts and allows one to enter the transition phase.
View towards the centre of the facility; the lignum courtyard which holds the central reading space, work stations and gives a glimpse of the electronic workstations and workshop space.
View to the workshop space and outdoor reading space.
View to outdoor reading spaces under and adjacent to the forest like trees that helps one enter the integration phase.
View towards the exhibition space and path leading to the enclosed reading space and checkout.


















