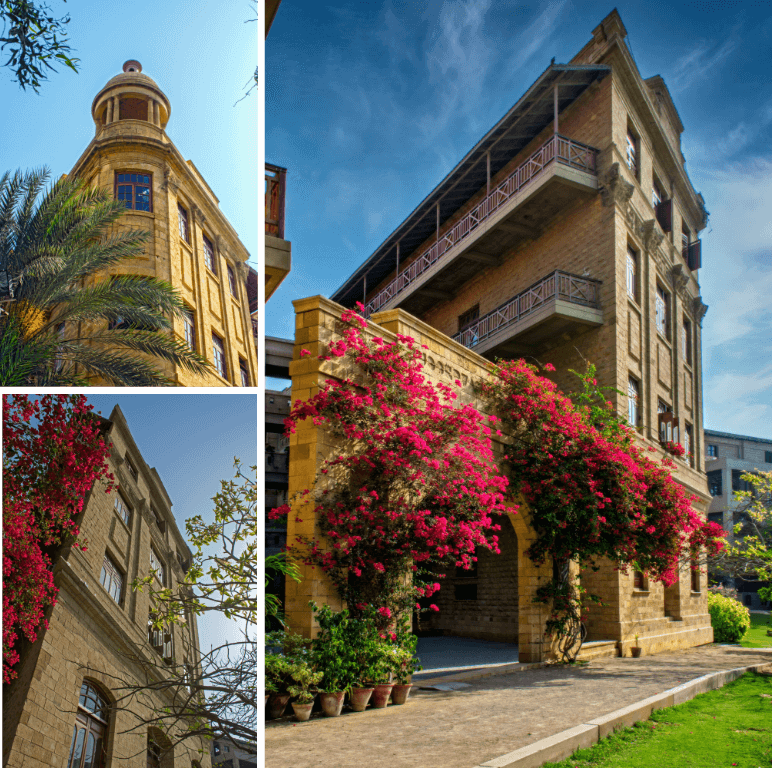Kehkashan Fidai
Thesis Title:
Understanding Spatial Atmospheres to Enrich the Urban Experience
Project Title:
A Sensorial Promenade (Re-imaging of a Pedestrian Bridge)
Location:
Along Sher Shah Suri Road, Burhani Circle, North Nazimabad, Karachi
User Group:
General Public
A space is not simply understood in terms of its tangible features. It is also understood in terms of the many intangible experiences it provides. Engaging both the mind and the body, this experience strengthens the relationship between space and its users. Thus, spatial atmosphere is a phenomenon wherein space and users interact and the resulting spatial experience embodies the emotions of both. Drawing from tangible and intangible elements around the chosen site, this thesis focuses on exploring the spatial atmosphere found under a tree to define both tangible and intangible features of a proposed public space, creating a micro-climate using light and shadow and making way for social and cultural appropriations to take place.


Kehkashan Fidai
Architecture
Thesis Title:
Understanding Spatial Atmospheres to Enrich the Urban Experience
Project Title:
A Sensorial Promenade (Re-imaging of a Pedestrian Bridge)
Location:
Along Sher Shah Suri Road, Burhani Circle, North Nazimabad, Karachi
User Group:
General Public
A space is not simply understood in terms of its tangible features. It is also understood in terms of the many intangible experiences it provides. Engaging both the mind and the body, this experience strengthens the relationship between space and its users. Thus, spatial atmosphere is a phenomenon wherein space and users interact and the resulting spatial experience embodies the emotions of both. Drawing from tangible and intangible elements around the chosen site, this thesis focuses on exploring the spatial atmosphere found under a tree to define both tangible and intangible features of a proposed public space, creating a micro-climate using light and shadow and making way for social and cultural appropriations to take place.
0334-3884778
LOWER LEVEL PLAN AT +26’-0” SCALE: 1’=3/32”
SECTION AA’ SCALE: 1’=3/16”
ROOF PLAN SCALE: 1’=1/32”
VIEW 1 – AMPHITHEATER SPACE
VIEW 2 – EATERY AND VENDOR DISPLAY SPACE
VIEW 3 – MAIN BRIDGE PLATFORM
EXPLODED ISOMETRIC VIEW
BRIDGE DECK CONSTRUCTION DETAIL
ARCH FOUNDATION DETAIL
SWAGE THREADED CABLE DETAIL
DESIGN EXPLORATIONS
PROCESS WORK
BRIDGE PARTI DIAGRAMS AND FORM EXPLORATION
3D MODEL TOP VIEW


















