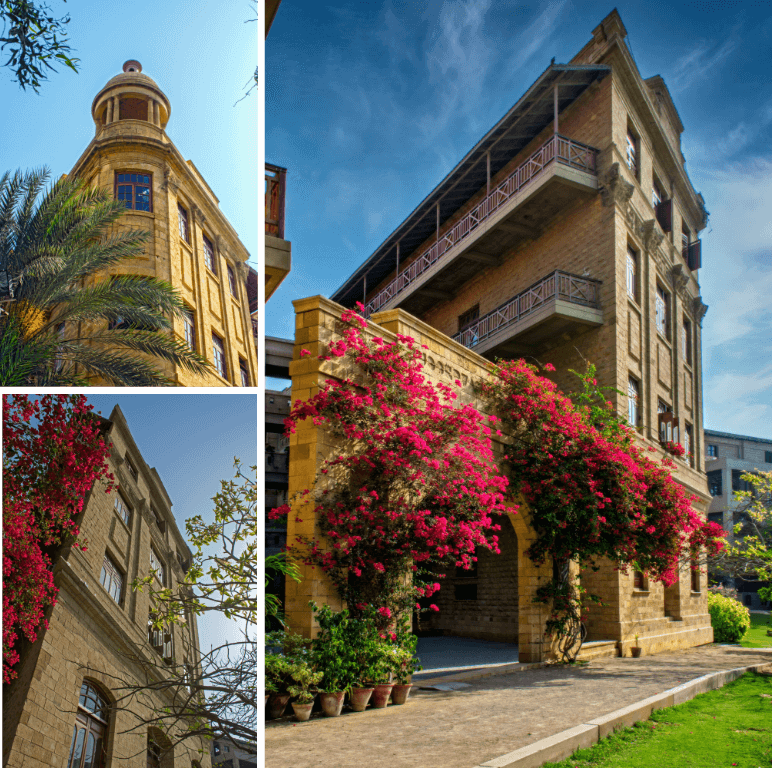Meiraj Najm Khan
Thesis Title:
Addressing Socio-Spatial Alienation through Architecture
Project Title:
Hunar Ghar. (Skill House)
Location:
Katti Pahari, North Nazimabad, Karachi
User Group:
Migrants (mainly women and children of adjacent informal settlements)
The growing trend of rural to urban migration in the rapidly urbanizing Asian and African regions is making socio-spatial alienation a prevalent issue for migrants. Transitioning between the known and the unknown, these migrants are becoming victims of social isolation and spatial exclusion in cities like Karachi. Theorists such as Edward Soja state that this alienation can be countered through deepening our understanding of existing socio-spatial associations and patterns to produce urban open spaces that are at once rooted and accessible. Drawing from such associations and patterns embedded in a part of the city, this thesis re- shapes an existing in-between urban open space in ways to make it accessible, particularly for women and children who are often most deprived of social exposure, offering them a sense of reprieve from their daily experiences and providing them with a right to belong.


Meiraj Najm Khan
Architecture
Thesis Title:
Addressing Socio-Spatial Alienation through Architecture
Project Title:
Hunar Ghar. (Skill House)
Location:
Katti Pahari, North Nazimabad, Karachi
User Group:
Migrants (mainly women and children of adjacent informal settlements)
The growing trend of rural to urban migration in the rapidly urbanizing Asian and African regions is making socio-spatial alienation a prevalent issue for migrants. Transitioning between the known and the unknown, these migrants are becoming victims of social isolation and spatial exclusion in cities like Karachi. Theorists such as Edward Soja state that this alienation can be countered through deepening our understanding of existing socio-spatial associations and patterns to produce urban open spaces that are at once rooted and accessible. Drawing from such associations and patterns embedded in a part of the city, this thesis re- shapes an existing in-between urban open space in ways to make it accessible, particularly for women and children who are often most deprived of social exposure, offering them a sense of reprieve from their daily experiences and providing them with a right to belong.
0322-6168453
Site strategy: concept sketch
Concept Sketch: Observations from site
Design Strategy: Connecting along Paths and activity niches
Site analysis: path taken by women
Plan Breakdown Parti
Design strategy: Open spaces
Design Strategy: Open, semi-open, close
Inside a workshop\ classroom cluster
Sections
Pockets of activity: Play area and display along the path
Inside a workshop: Steps, Platforms, Open and Light
Passing through and taking a minute
Pockets of activity: Under the tree and on Outdoor Platforms











