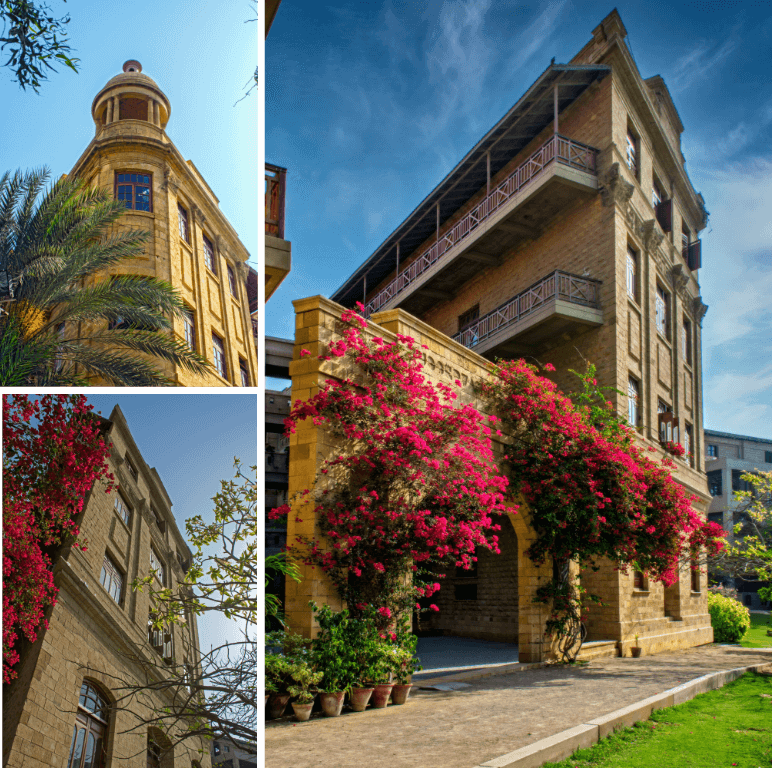Momina Shah
Thesis Title:
Between the Static and the Kinetic: Celebrating Coexistence
Project Title:
Micro Urban Organism
Location:
Along University Road, Gulshan-e-Iqbal, Karachi
User Group:
Vendors, Students, and Neighborhood Residents
Learning from Rahul Mehrotra, South Asian cities can be viewed as sites of two coexisting and often contradicting spheres: the static or the formal and the kinetic or the informal. Of these, the kinetic or the informal sphere exists in the open spaces of the city, often shaped by the urban poor, while serving as a venue for informal economic pursuits and informal livelihoods. Needless to say, this sphere in an integral part of the socio-economic fabric of cities like Karachi. Conventional urban design and planning activities, however, threatens the very existence of this sphere and deepens the binaries of static and kinetic, formal and informal, rich and poor; further polarizing the society. This thesis aims to address this polarization and celebrate an embedded coexistence. It advocates for an inclusive approach to design and planning of urban open spaces for public use, viewing informal workers as equal citizens and stakeholders of the city. Here, ideas of flexibility, transformability and incrementally become key.


Momina Shah
Architecture
Thesis Title:
Between the Static and the Kinetic: Celebrating Coexistence
Project Title:
Micro Urban Organism
Location:
Along University Road, Gulshan-e-Iqbal, Karachi
User Group:
Vendors, Students, and Neighborhood Residents
Learning from Rahul Mehrotra, South Asian cities can be viewed as sites of two coexisting and often contradicting spheres: the static or the formal and the kinetic or the informal. Of these, the kinetic or the informal sphere exists in the open spaces of the city, often shaped by the urban poor, while serving as a venue for informal economic pursuits and informal livelihoods. Needless to say, this sphere in an integral part of the socio-economic fabric of cities like Karachi. Conventional urban design and planning activities, however, threatens the very existence of this sphere and deepens the binaries of static and kinetic, formal and informal, rich and poor; further polarizing the society. This thesis aims to address this polarization and celebrate an embedded coexistence. It advocates for an inclusive approach to design and planning of urban open spaces for public use, viewing informal workers as equal citizens and stakeholders of the city. Here, ideas of flexibility, transformability and incrementally become key.
0331-8304223
Design Strategies – conceptual sketches, conceptual diagrams – initial design sketches and diagrams
Design Development – strategies translating into an incremental modular design – diagrams illustrate strategies
Explorations of individual cell/module of transforming book station – book shop to reading pavilion with moving planes for book display
Explorations of hexagonal module for stationed book stall
Roof plan – colours of tensile canopy is orange and yellow, bringing vibrancy and festivity of ‘kinetic’
Ground floor plan – hexagonal modules form grass mounds, playground, book stalls, café, seating, restrooms, dhaba – spaces woven together to form an incremental architecture language
First floor plan – raised platform connecting to pedestrian bridge – hexagonal tensile canopies at 15’ height
Section AA – varying heights of tensile canopies (15’, 23’, 9’) – courts within the scheme - section shows the diverse activities taking place
Part sections – fruit vendors (thalla to sit on) – street school (storage space inside steps for sitting) – book stall transforming and occupied/seating on raised platform
Model
3d view of individual stall – details of movable planes (book display)
3d view from raised platform connecting to pedestrian bridge – looking down onto street school, playground, resting pavilions
3d view of tensile canopies providing shade and individual stalls forming a book bazaar
3d view raised platform and the book bazaar underneath it – stalls transform into pavilion/rest spaces


















