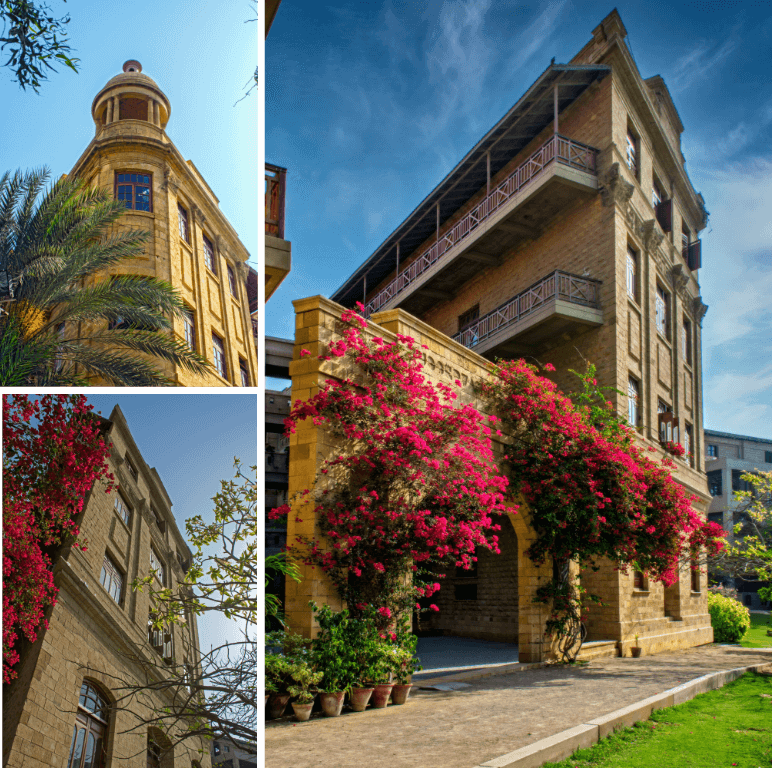Naila Monis Ahmad
Thesis Title:
Preserving Genius Loci: Articulating architecture through tangible and intangible qualities of place
Project Title:
A Silent Retreat and Spa
Location:
Near Darawat Dam, Jamshoro District, Sindh
User Group:
Weekend vacationers, employees of the resort, and near-by communities
Drawing from phenomenology, this thesis focuses on genius loci or the unique genius of location of place to derive an appropriate architectural language for a retreat and spa. The site consists of hilly terrain with distinctive geographical features and a reservoir as part of a wetland ecosystem with a diversity of wildlife. The central intangible quality here is, however, the silence that surrounds the site, infusing it with a sense of calm and tranquility. This silence makes up the spirit of place and paves the way for a silent retreat and spa which lends itself to contemplation and introspection.


Naila Monis Ahmad
Architecture
Thesis Title:
Preserving Genius Loci: Articulating architecture through tangible and intangible qualities of place
Project Title:
A Silent Retreat and Spa
Location:
Near Darawat Dam, Jamshoro District, Sindh
User Group:
Weekend vacationers, employees of the resort, and near-by communities
Drawing from phenomenology, this thesis focuses on genius loci or the unique genius of location of place to derive an appropriate architectural language for a retreat and spa. The site consists of hilly terrain with distinctive geographical features and a reservoir as part of a wetland ecosystem with a diversity of wildlife. The central intangible quality here is, however, the silence that surrounds the site, infusing it with a sense of calm and tranquility. This silence makes up the spirit of place and paves the way for a silent retreat and spa which lends itself to contemplation and introspection.
0314-2001626
Site Plan. Site located near Darawat Dam, Jamshoro District, Sindh. Hillock with plateau and sloping sides as site. Reservoir at peripheries.
Roof Plan showing solid/void composition and built to unbuilt relationship.
Master Plan. Cut at 3’-0” at each level. Showing: - 1) Drop-off, Core area of Entrance court, Arrivals (reception, waiting) , Indoor eat, Outdoor eat, Outdoor cook, service spaces, staff housing 2) Craft making spaces in wooded area on left of Arrivals. 3) Revive/Work-out zones. (Spa – Upper level, Gym Lower level) , Infinity pool. 4) Dwellings (Chalets) 5) Thala (raised platform, regional influence, Sindh), for night-time open-air weekly Sufi kalaam performances by Faqirs of nearby dargahs.
Section C-C’ Longitudinal cut showing: - a) bridge to Revive zone. Upper Level (Spa activities: - Massage treatment rooms, Sauna/steam room, Hydrotherapy.) Yoga practice open air. b) Ramp to Workout (Gym) Lower Level. Semi-open spill-over plaza space for Health Bar, next to Gym.
Section B-B’. Dwellings (Chalets) showing level differences with respect to terrain, marking out intimate and semi-private spaces. ‘Mashrabiyah’ (screen) folding shutters provide solar shade, access to views and ventilation simultaneously. ‘Roshandaans’ (clerestory windows) allow rising hot air to escape, maintain thermal comfort indoors.
Section A-A’. Transverse cut across parking, Arrivals, Outdoor eat, terraces and platforms, walkways and Dwellings (chalets). Terraces and platforms act as pause spaces to create moments of contemplation and introspection.
A. Plan, Section of bathroom during design development. Extended window ledge seat (oriel window) creates connections between indoors and outdoors. B. Detailed section load-bearing wall Chalet. Course rubble limestone walls with stepped foundation for sloping sites.
Views of Core areas. Trees, waterbodies, light and shadow patterns through ‘mashrabiyahs’ canopy (screens) and material textures in transition and gathering spaces provide sensorial experiences upon arriving. Platforms and terraces, steps and landings create feelings of spiritual elevation and inward contemplation upon ascending and descending and pausing to immerse deep within the silence enveloping the site. ‘Mashrabiyah’ pattern from nearby Chaukundi tombs provides regional influence of Sindh.
Views of Dwellings (Chalets). Exposed internal views of chalets showing level differences, use of contrasting local materials, glass sliding doors and folding ‘mashrabiyah’ shutters as climate responsive elements, window seat connecting to landscape.
Views of Revive and Workout Zones. (Spa and Gym areas). Overlapping of spaces and large central voids blur boundaries between indoors and outdoors and bring the landscape inside the wellness spaces, creating a holistic natural experience for the user.
3D Model A Front of site, descending towards the reservoir and views opposite. B Road ramping up to site. Views of Parking, Arrivals and Spa/Gym areas.
Process work. ‘Silence’ as spirit of place or ‘Genius Loci’ of site main underlying concept of design. Use of an intangible element to articulate a corresponding architecture which facilitates deeper engagement with the atmosphere at site.
Process work. Study of architectural influences of Sindh. Deconstruction of elements of haveli architecture to use some in contemporary manner. Conceptual sketches to integrate building into terrain, respecting the topology of the site.
Process work. Maquettes Form placement studies showing different arrangements with relation to contours of sloping sites. Regional influences explorations carried out through maquettes also.
Process work. Site strategies and Design considerations (most influenced by site only). Watercolour renderings to capture atmosphere of Silence at site.


















