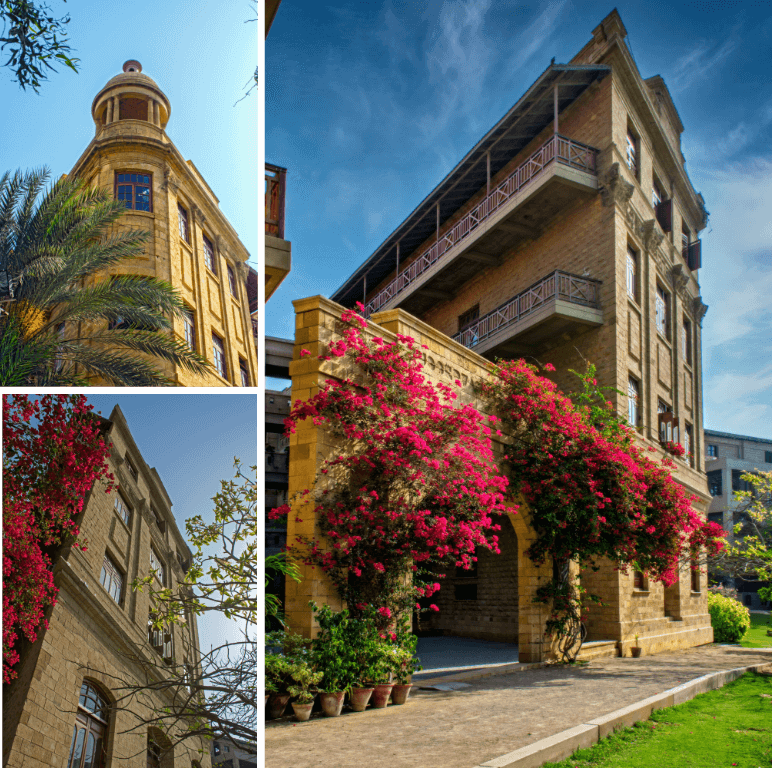Zoya Nasir
Thesis Title:
Promenade Performance: Exploring the Body as an Agent of Memory, Emotion, and Imagination through a Museographic Walk.
Project Title:
A Museographic Walk
Location:
Arambagh Road, Saddar, Karachi
User Group:
Urban Explorers, Museumgoers, Everyday Citizens and Tourists
This thesis explores the museum as a product of an era that activated the gaze in a sequentially mobilized and narrativized space, which curated the spectatorship experience. As a public exhibition space, the museum fosters a private dimension as it is visited in spectatorial itineraries that trigger private responses. Hence, this thesis embarks on a museographic walk and examines how the architecture of the walk is used to define the frame of memory, the border of public and private space, and the permeability of exterior and interior space. Extending upon the idea that motion is tangibly constructed as a form of haptic stimulation, two historic sites in the middle of the culturally rich area of Saddar are chosen to mobilize cultural memory with an imaginative, haptic, and mobile form of a walk.


Zoya Nasir
Architecture
Thesis Title:
Promenade Performance: Exploring the Body as an Agent of Memory, Emotion, and Imagination through a Museographic Walk.
Project Title:
A Museographic Walk
Location:
Arambagh Road, Saddar, Karachi
User Group:
Urban Explorers, Museumgoers, Everyday Citizens and Tourists
This thesis explores the museum as a product of an era that activated the gaze in a sequentially mobilized and narrativized space, which curated the spectatorship experience. As a public exhibition space, the museum fosters a private dimension as it is visited in spectatorial itineraries that trigger private responses. Hence, this thesis embarks on a museographic walk and examines how the architecture of the walk is used to define the frame of memory, the border of public and private space, and the permeability of exterior and interior space. Extending upon the idea that motion is tangibly constructed as a form of haptic stimulation, two historic sites in the middle of the culturally rich area of Saddar are chosen to mobilize cultural memory with an imaginative, haptic, and mobile form of a walk.
Image 1: Plans showing how the museographic walk connects and traverses through the two sites side by side. The materiality and treatment of the walls and floor as sites of display can be visually experienced as well as how each space becomes a separate exhibit encapsulating a completely different experience than the last.
Image 2: This section helps in showing how the balconies that are active sites of exhibitions and displays, complete the scene when people actively engage through them with the scene in front of them. It also helps connect different sites across the walk so as you're moving along you're constantly reminded of an itinerary through places you want to visit.
Image 3: This section shows how in Site 2 the walk changes from that of experiencing the exhibits from a distance to now being set in active sites of display as the scene becomes an exhibit. It allows for a more emotional and sensorial connection of the walker to the site.
Image 4: This section is important in establishing the connection between the two sites as there is no formal connection between them on the street level. Instead the confusion and state of disorientation caused by passing through the dark underground tunnel and landing in the other site urges the walker to be more conscious of where they are in the city.
Image 5: This elevation shows how the historic facade of the Mendoza Building sits in with the rest of the context in the neighborhood. It also shows how the new addition on the ground floor which marks the entrance to the site carries the same language as the facade above in order to provide a cohesive image.
Image 6: This elevation shows how the historic facade of the second site sits with the rest of the neighborhood buildings which are historic sites themselves. It also highlights the structure inside that is spilling onto the elevation to make people curious of what the void inside holds.
Image 7: These are a few views across the sites that help understand the experiential quality of the museographic walk.
Image 8: A quote from Eyes of the Skin by Juhani Pallasmaa that I illustrated to better understand how the body experiences architecture in the city.
Image 9: A visually depicted quote from Atlas of Emotion by Giuliana Bruno who coined the term "Museographic Walk" which I've based my thesis on.
Image 10: A site analysis with a visually represented SWOT analysis in order to understand the site context better.
Image 11: An in depth study of the important artifacts around my site that are referred to in my design.
Image 12: Context about Saddar and it's districts to provide a better understanding of the historic connections on and around the site area.
Image 13: The sites were narrowed down after researching the possibility of working with architectural remnants as sites of display. After which historic facades in the area of Saddar that only exist as front and back elevations with a void in between were chosen as my sites of intervention. These abandoned structures could gain a new life after the intervention of a museographic walk which would highlight their importance in the city and it's forgotten history.
Image 14: A few creative exercises that allowed me to visualize my design intent before delving into the designing process.




















