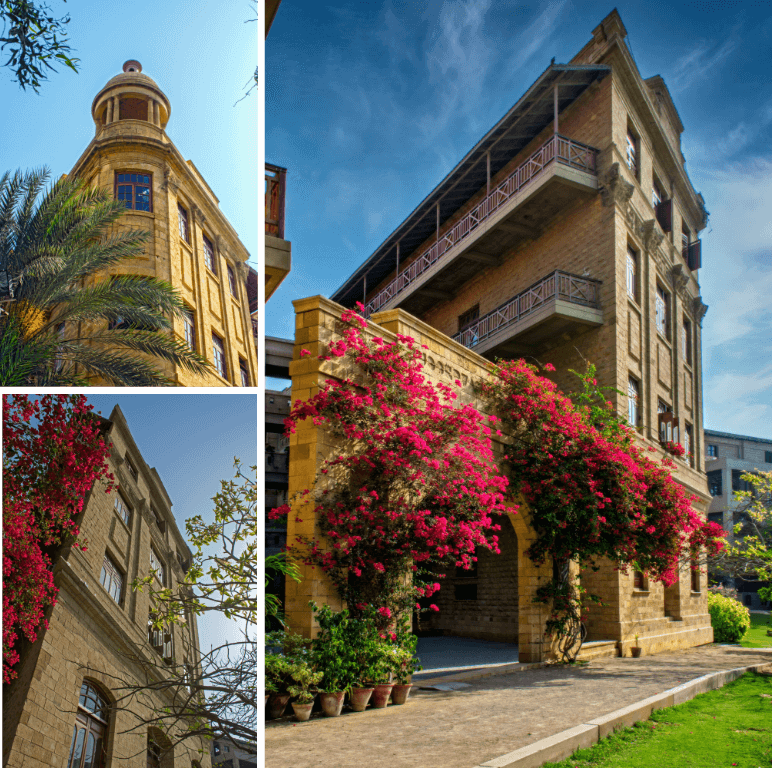Bismah Siraj
Thesis Title:
Creativity and Play: Facilitating Creative Expressions and Appropriations through Ludic Architecture
Project Title:
Reading Park
Location:
Along University Road, Gulshan-e-Iqbal, Karachi
User Group:
Book Vendors, Students, Residents
In the South-Asian urban landscape, the informal sector is often characterized by creative use of material and structure, allowing its user to reconfigure and reappropriate their spaces constantly. However, today this creativity is under threat as such spaces are being removed to create a clean, modern city. This thesis aims to understand and preserve the transformative and creative nature by expanding on an existing Book Bazaar and curating a playful experience through it. Using Ludic architecture as a strategy to generate play, architectural interventions allow the user to appropriate their spaces in various ways, allowing them to explore their creativity.


Bismah Siraj
Architecture
Thesis Title:
Creativity and Play: Facilitating Creative Expressions and Appropriations through Ludic Architecture
Project Title:
Reading Park
Location:
Along University Road, Gulshan-e-Iqbal, Karachi
User Group:
Book Vendors, Students, Residents
In the South-Asian urban landscape, the informal sector is often characterized by creative use of material and structure, allowing its user to reconfigure and reappropriate their spaces constantly. However, today this creativity is under threat as such spaces are being removed to create a clean, modern city. This thesis aims to understand and preserve the transformative and creative nature by expanding on an existing Book Bazaar and curating a playful experience through it. Using Ludic architecture as a strategy to generate play, architectural interventions allow the user to appropriate their spaces in various ways, allowing them to explore their creativity.
1. Existing Vendor Activity on Site
2. Thela Study; studying the existing thela setup and then designing a compact, transformable thela for the book vendor
3. Plan; the book bazaar has been divided into three zones(Children, Academic,General), each catering to their respective user through its landscape and spatiality. For example, the children's book bazaar is surrounded by play elements such as the play wall, a rock climbing mound and a playground. The three yellow walls define three types of play, namely child's play, creative play (stage/court) and social play (food bazaar).
4. Upper Level Plan; the upper levels adds a layer of labyrinthine circulation to the intervention, where the users are motivated to move from one point to another by discovering spaces such as the Tree House etc.
5. Section A-A'; cutting across the entire site, this section shows the undulating landscape formed through the mounds and how the book bazaars open up into the court, making it the center node of all creative activity.
6. Section B-B'; cutting through the General Book Bazaar and the Food Bazaar, the section shows how the bridge mound connects the two zones and provides a sitting/eating/gathering space for the users. The stepped mound and the smooth mound provide different landscapes for the users to appropriate.
7. Section C-C'; cutting through the Academic Book Bazaar and the Court, the section shows how the court becomes a spillover space from the book bazaar and the stationary shop, hence becoming a gathering spot for students and children. The yellow play walls allow the users to engage in playful behavior during their regular activities.
8. View of the Communal Park and the Newspaper Vendor
9. View of Children's Books Bazaar
10. View of the Academic Book Bazaar
11. View of the Food Bazaar

















