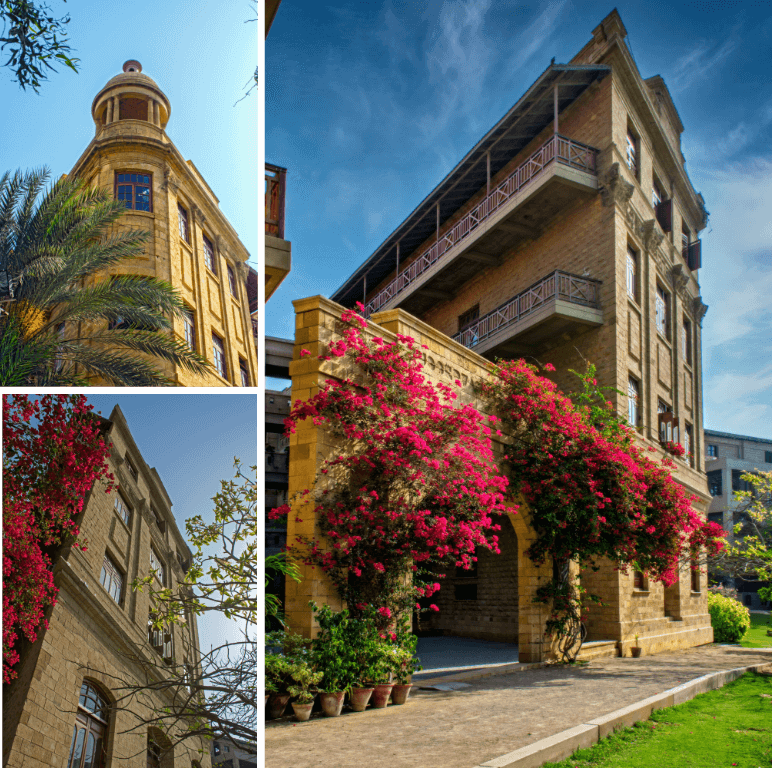Farishtay Zaidi
Thesis Title:
Preserving and Strengthening the Notion of Place Attachment evident within Urban Informality
Project Title:
Wall of Opportunities
Location:
Railway Colony, along Chanesar Road, Karachi
User Group:
Women and children of Railway Colony and nearby communities
This thesis focuses on learning from existing socio-spatial patterns embedded within a specific informal settlement of the city to propose a community development project for its residents. Relying on such patterns, the intervention seeks to deepen the sense of belonging found within the settlement by connecting it with its immediate context, albeit without compromising on its sense of enclosure. Here, reimagining an existing boundary becomes a key strategy.


Farishtay Zaidi
Architecture
Thesis Title:
Preserving and Strengthening the Notion of Place Attachment evident within Urban Informality
Project Title:
Wall of Opportunities
Location:
Railway Colony, along Chanesar Road, Karachi
User Group:
Women and children of Railway Colony and nearby communities
This thesis focuses on learning from existing socio-spatial patterns embedded within a specific informal settlement of the city to propose a community development project for its residents. Relying on such patterns, the intervention seeks to deepen the sense of belonging found within the settlement by connecting it with its immediate context, albeit without compromising on its sense of enclosure. Here, reimagining an existing boundary becomes a key strategy.
0330-2858876
Understanding the form language of Railway Colony; which in turn informed the design of the intervention.
Analysis of the socio-cultural and spatial patterns of the settlement.
Master Plan of the intervention showing immediate context around site, main access points and subsequent site forces.
Ground Floor Plan cut at 5’-0”; showing the activity of the street bleeding into the space of the intervention which is why the design is fairly permeable at street level. The stepped platforms and alcoves created within the 3’ wide walls are designed to be occupied by women and children as spaces to socialize and play in.
First Floor Plan cut at 12’-0”; showing spaces for craft workshops for women at both ends, looking into the play spaces and learning spaces for children in the middle. Visual and physical connection between spaces for women and children is maintained. The spaces in general are designed to be multi-functional, so if, for example, spaces for children are unoccupied at some time of the day, the entire facility could hold craft workshops for women.
Section A-A’; cutting across the craft workshop spaces for women at both ends and the play spaces and learning spaces for children. It also shows the activity of the streets at the back. Since children were one of the main user groups, the height of the thicker walls ranges from 10’-0” to 15’-0”, to keep the scale appropriate. The height of some walls on First Floor that are lighter in nature in terms of material, for example, bamboo screens or concrete screens do not exceed 8’-0”, to stay in line with the scale.
Section B-B’; cutting across one of the streets of Railway Colony, along with the road in between, the 10’ wide footpath, learning spaces within the intervention and the multi- functional space at the back. Retractable canopies that can be controlled by the locals provide shade in the multi-functional space. This space is designed to embody the multiplicity of the site so the locals can use it differently at different times, for instance, for communal prayers, to set up bazaars underneath etc. This section also highlights the slightly tapered roof that opens up towards the North and almost takes in the space of the street. Moreover, this drawing shows how the socio-spatial patterns highlighted within the streets informed the design language of the intervention.
Section C-C’; cutting across the road in between the intervention and the streets, showing the North Elevation. This drawing shows the sitting spaces under canopies in front of the intervention along with highlighting the activity on the stepped platforms and alcoves.
Section D-D’; cutting across the multi-functional space at the back and the football ground; showing the activity of the streets along with the South Elevation and the sitting spaces within the wall leading up to the intervention.
View 1 showing the sitting spaces under canopies in front of the intervention, along with the stepped platforms at ground level and alcoves within the walls. View 2 showing the spaces at ground level and upper level together. Highlighting the lightness of the structure above by showing the bamboo screens, bamboo railings and the light steel structure holding the tapered tin roof.
View 1 showing niches within the thicker walls and one of the play spaces for children on the upper level, shaded by a tree. View 2 showing one of the spaces for craft workshops for women. The dappled lighting coming through the bamboo and concrete screens and the wooden chowkis and jute stools add to the spatial quality of the interior spaces.
View 1 showing the bridge connecting the craft workshop space at one end to the learning spaces for children. View 2 showing steps leading up to one of the play spaces for children at the upper level, shaded by a tree.
View 1 showing sitting spaces within the wall leading up to the intervention space. View 2 showing activity at the back; particularly activity around the spaces underneath trees between the intervention and multi-functional space with canopies.
Images of a 3D model of the intervention.
Image of a 3D model showing the intervention placed on site.


















