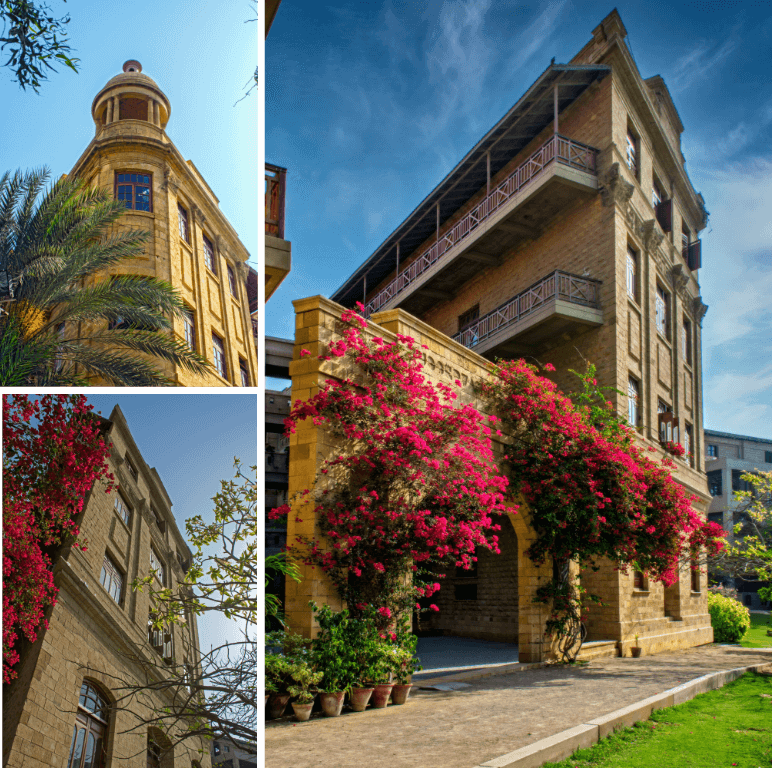Fatima Aamir
Thesis Title:
Perception through Locomotion in Urban Environments: Re-imagining the Edge
Project Title:
An Urban Theatre
Location:
Along Sher Shah Suri Road in Block F, North Nazimabad, Karachi
User Group:
Retailers, Consumers and Residents of the Neighborhood
Where buildings appear as static elements in the city, people and their activities define the moving elements. Together, these elements shape the image of the city and remain in constant dialogue with one another. The edge, however, plays an important role here. It can either disconnect and limit this dialogue, or connect and further the same. This thesis aims to comprehend, challenge and re-imagine the edge in the context of Karachi, transforming it into a portal of opportunities and interactions, softening it through ideas of permeability, responsiveness and orientation. Through this inclusive approach, the edge enables the public to become participants as opposed to mere passers-by. The built serves as backdrop, the open as stage, the people as performers, and their activities as performance.


Fatima Aamir
Architecture
Thesis Title:
Perception through Locomotion in Urban Environments: Re-imagining the Edge
Project Title:
An Urban Theatre
Location:
Along Sher Shah Suri Road in Block F, North Nazimabad, Karachi
User Group:
Retailers, Consumers and Residents of the Neighborhood
Where buildings appear as static elements in the city, people and their activities define the moving elements. Together, these elements shape the image of the city and remain in constant dialogue with one another. The edge, however, plays an important role here. It can either disconnect and limit this dialogue, or connect and further the same. This thesis aims to comprehend, challenge and re-imagine the edge in the context of Karachi, transforming it into a portal of opportunities and interactions, softening it through ideas of permeability, responsiveness and orientation. Through this inclusive approach, the edge enables the public to become participants as opposed to mere passers-by. The built serves as backdrop, the open as stage, the people as performers, and their activities as performance.
0302-2440705
Roof plan showing major roads around site, access points and built form with site forces.
Ground Floor Plan cut at 5’-0”; showing the Public plaza, Urban lobby, public dealing zones and Recreation centre for the elderly.
First Floor Plan cut at 20’-0”; showing the Fitness areas, Co-working spaces and the Recreation centre.
Section AA’; Cutting across the Recreation centres, the Urban lobby and the Public dealing areas on ground floor and the fitness area on the upper level.
Section BB’; Highlighting the entire thoroughfare created on site. Cutting across the Public plaza from the main road, to the threshold space and into the Urban lobby accessed from the residential areas.
Section CC’; Highlighting the access from the main Sher Shah Suri road, permeating into the Public plaza and then flowing across through the public zones to the private offices.
View from the bridge on the upper level looking down into the Public plaza.
View of the Urban lobby from the Public dealing zones.
View of the Site edge from the main Sher Shah Suri road.
Entry point from the commercial Hyderi Market area.
Image of the 3D model.
Process work; Highlighting the idea of the web, connecting major pedestrian points across the site and highlighting the edges and the nodes.
Process work; Conceptual maquettes highlighting the built form as the sponge and the wire representing the pedestrian movement. This symbolizes that the intertwined paths of the pedestrians give shape to spaces, they weave places together and thus people’s movement guides how the built form sits on site.

















