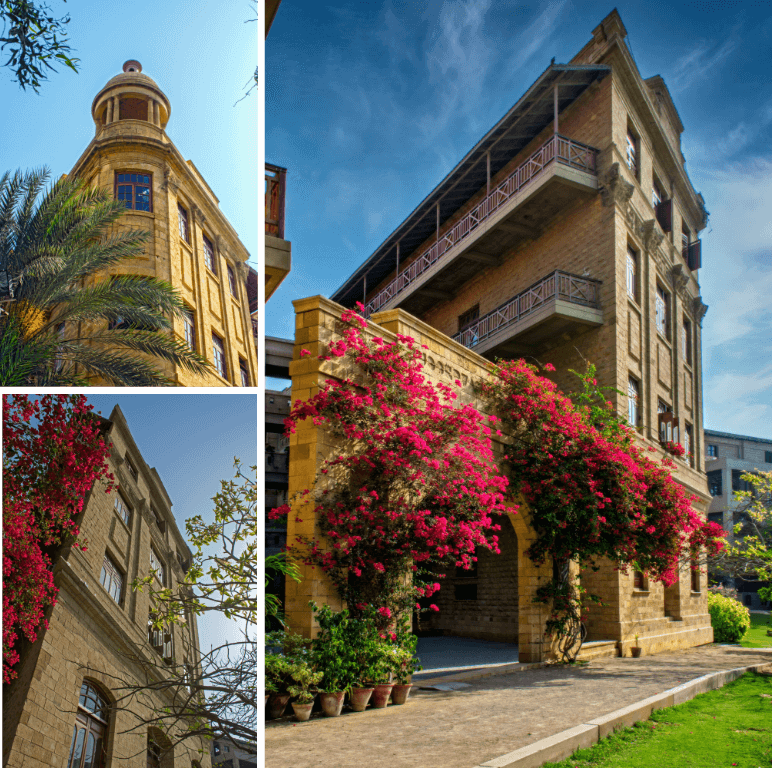Momil Aftab
Thesis Title:
Impact of Outdoor Spaces on Children’s Cognitive Development
Project Title:
An Imaginarium (Neighborhood Playground)
Location:
Block 7, Gulshan-e-Iqbal, Karachi
User Group:
Children (specifically ages 7-11)
Spaces that we inhabit have far more consequences on our cognitive development than we may realize. Regrettably, parameters such as perceptual skills, rationale, and creativity which aid cognitive development are by and large neglected in the design process, particularly in the case of child-oriented spaces where they are needed the most. Children develop spatial understandings of their surroundings early in life and mostly through play. Outdoor play spaces such as parks and playgrounds can play a significant role in nurturing their cognitive development. Such spaces, however, appear to be designed more from the perspectives of adults with little or no regard for their young users and their intellectual growth. This defines the objective of this thesis: the need for reassessment of outdoor spaces from the perspectives of children and their cognitive development.


Momil Aftab
Architecture
Thesis Title:
Impact of Outdoor Spaces on Children’s Cognitive Development
Project Title:
An Imaginarium (Neighborhood Playground)
Location:
Block 7, Gulshan-e-Iqbal, Karachi
User Group:
Children (specifically ages 7-11)
Spaces that we inhabit have far more consequences on our cognitive development than we may realize. Regrettably, parameters such as perceptual skills, rationale, and creativity which aid cognitive development are by and large neglected in the design process, particularly in the case of child-oriented spaces where they are needed the most. Children develop spatial understandings of their surroundings early in life and mostly through play. Outdoor play spaces such as parks and playgrounds can play a significant role in nurturing their cognitive development. Such spaces, however, appear to be designed more from the perspectives of adults with little or no regard for their young users and their intellectual growth. This defines the objective of this thesis: the need for reassessment of outdoor spaces from the perspectives of children and their cognitive development.
0302-2183919
Roof Plan showing main streets, access points and built form on site.
Street Level Plan cut at 5’-0”; showing the ground access of each play structure along with hidden pathways and depressed forms.
Top Level Plan cut at 12’-0”; showing the bridge connecting all play structures, use of wall elements and Sky Island hidden amongst the treetops
Section AA’; cutting across the Spider’s Lair which is the cube, Lava Lake which is the rotated square and the sky island. Highlighting the connections and “playability” of each structure.
Section BB’; Cutting across the Rabbit Hole which is the circle, Giant’s Plain which is the depressed triangle and The Edge which is the triangle deck above the sand area. The names are carefully chosen to conjure children’s imaginations.
View of the square which is a bamboo scaffolding structure along with colored acrylic plastic boxes as pause spaces/portals/windows.
View of a red opening framing the play structures ahead. It also acts as a large gate and the red color gives an energy boost psychologically.
View from the wooden bridge between layered white concrete walls of the park from the south side. Mainly highlight the red Star Portal that disconnects the bridge from the front approach of the park.
View from the oak wood Sky Island structure that curves around the tree trunks and allows children to climb to the top deck concealed by the tree tops.
View from the pedestrian street situated on the south end of the scheme, showing the colored acrylic plastic wall around the circular play structure. Yellow and red circular and square perforations in the white concrete walls acting as windows, doorways and setting areas.
View from the wooden bridge connecting to the red Star Portal and tree tops interacting with the bridge. Highlighting the connections on the ground floor.
Image of the 3D model.
Primary and secondary users highlighted along with program and utilities present on site. 6 components from spaces highlighted, starting with: play structures, trees, deck spaces, climbing structures, pathways, and sitting spaces. These components were chosen after looking into various case studies and site analysis.
Site location: Shaheed-e-Inquilab Football Ground situated in Block 7, Gulshan-e-Iqbal. It operates as a neighborhood park in a fairly residential block that has multiple educational institutes at walking distance.


















